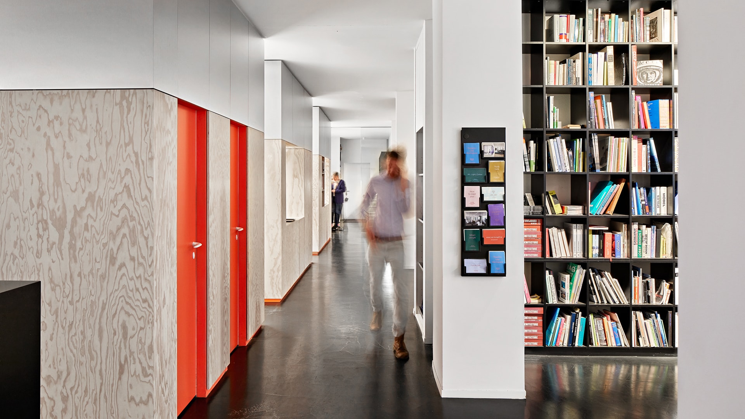

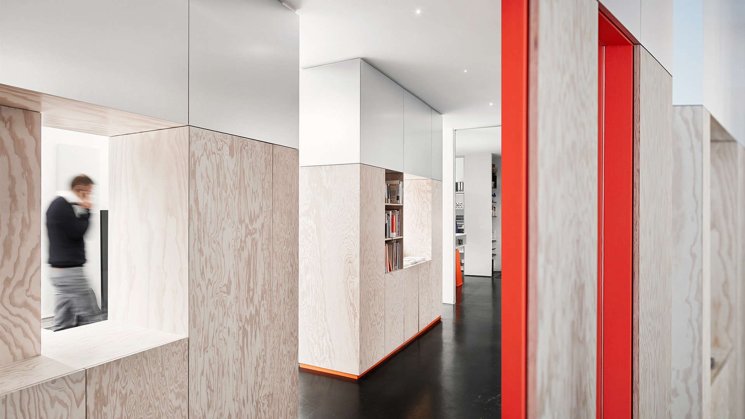

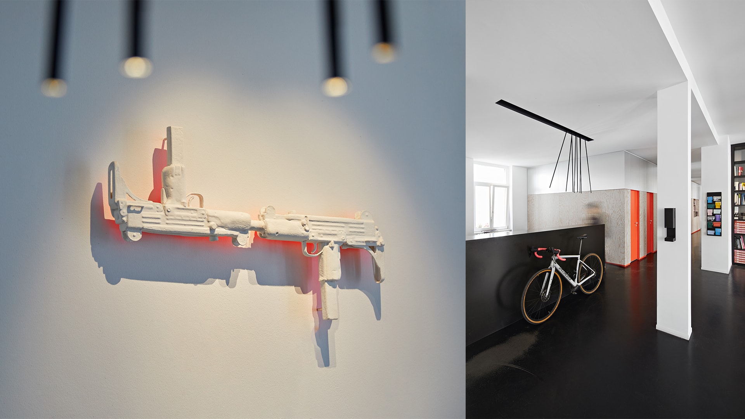

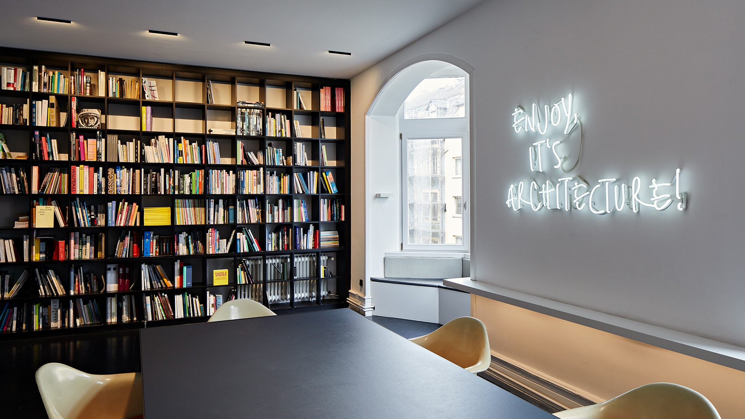

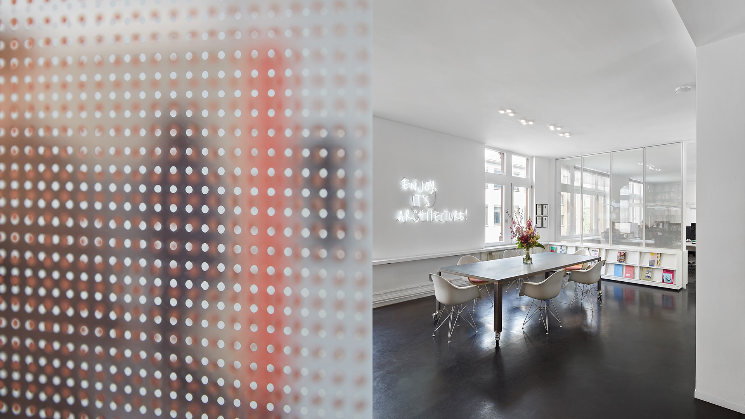

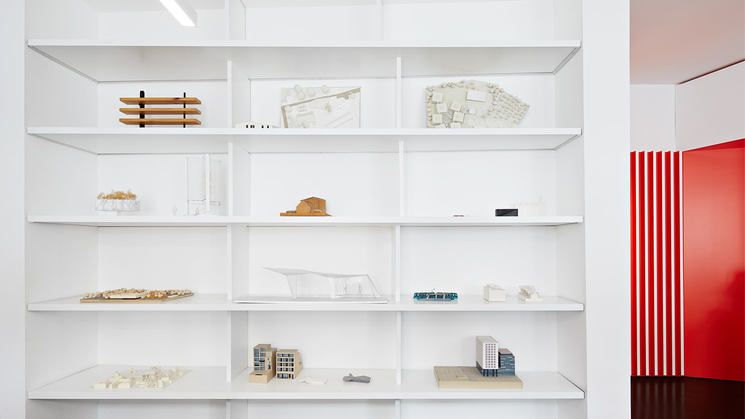

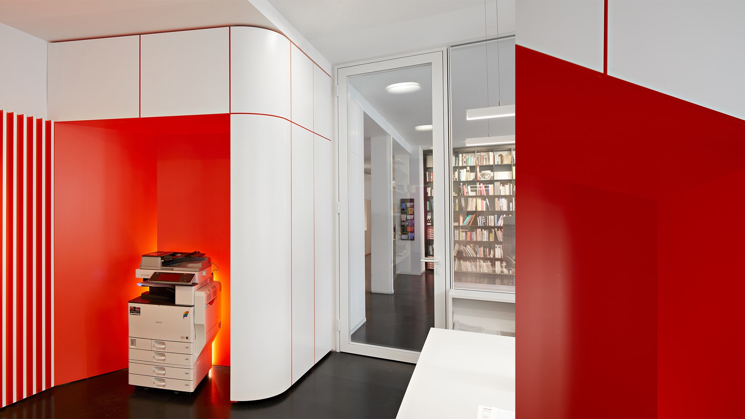

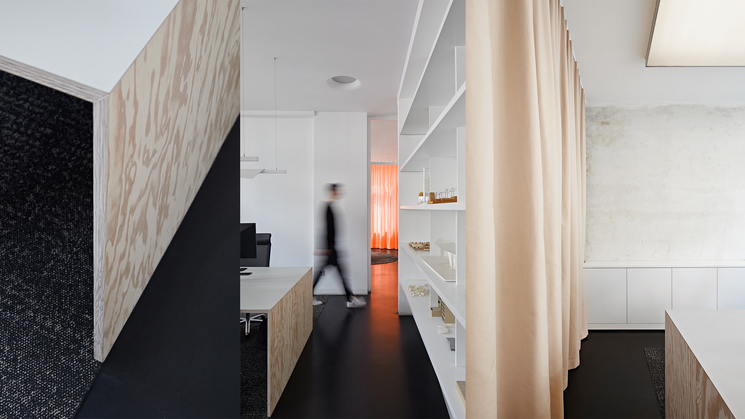

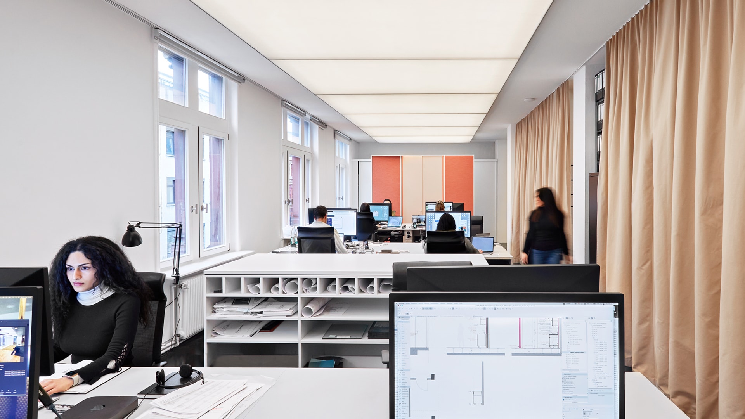

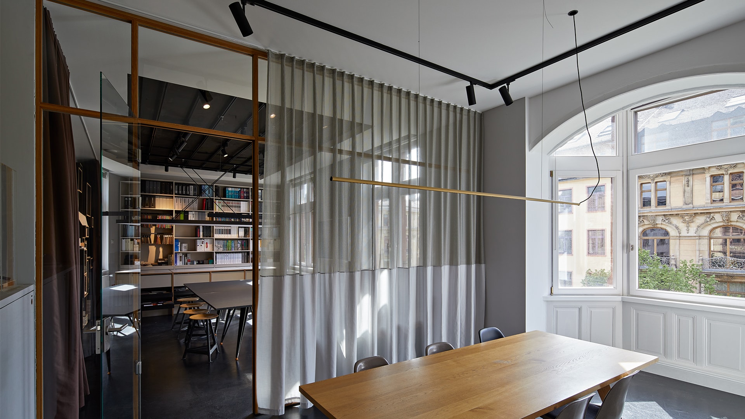

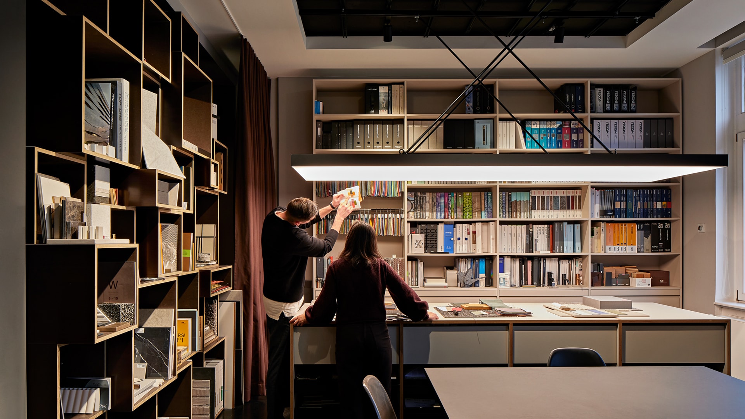

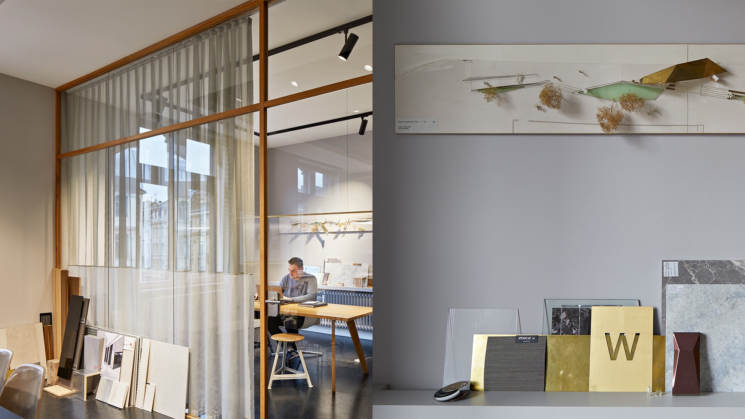

Enjoy – it's architecture!
In 2020, we planned and executed our own renovation project at our Kaiserstraße Office, located in Frankfurt's Bahnhofsviertel. This project provided us with a fantastic opportunity to showcase our design philosophy and expertise. Our goal was to create a space that is both functional and aesthetically pleasing, providing our employees and clients with an inspiring environment. As an office with a passion for working within existing structures, we were able to fully showcase our expertise and dedication in this project. With a focus on tenant fit-outs in office buildings and interior design, our main focus was to create an inspiring workspace that reflects our vision and work ethic.
Details
During the planning phase, we paid special attention to the needs of our employees and the requirements of a modern work environment. We skillfully integrated the existing structures and architectural elements of the building, leveraging our expertise in tenant fit-outs. The result is a harmonious interplay of innovative space concepts, high-quality materials, and thoughtful color schemes, creating an inspiring atmosphere.
Our focus on interior design allowed us to transform the office into a creative workshop. We prioritized ergonomic furniture, appealing lighting, and optimized space utilization to enhance the comfort and productivity of our employees. By incorporating natural elements, we also created a pleasant and relaxed work environment.
The renovation of our office in Frankfurt's city center not only allowed us to further develop our skills in working with existing buildings but also allowed us to express our passion for creative design and innovation.
Client
Just Architekten GmbH
Team
Carina Jostmeyer
Susan Kaiser
Location
Frankfurt am Main
Finalisation
2021
Floor Area
ca. 535 m²
Network
Lichtwerte Frankfurt
Photos
Kirsten Bucher