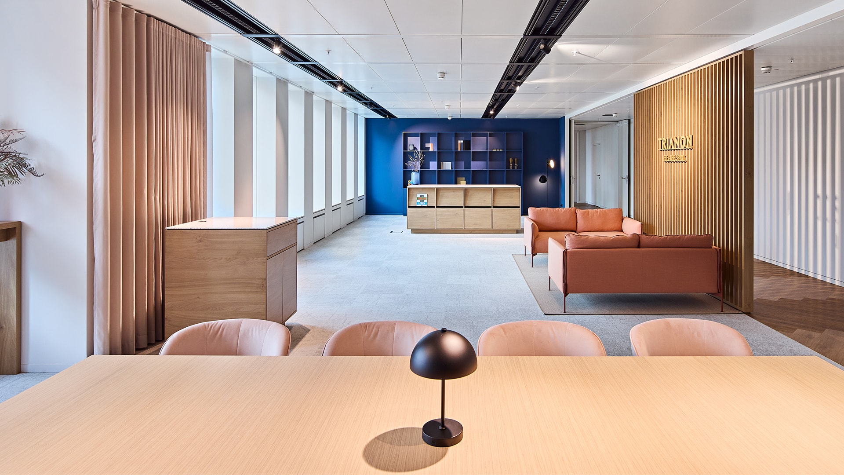

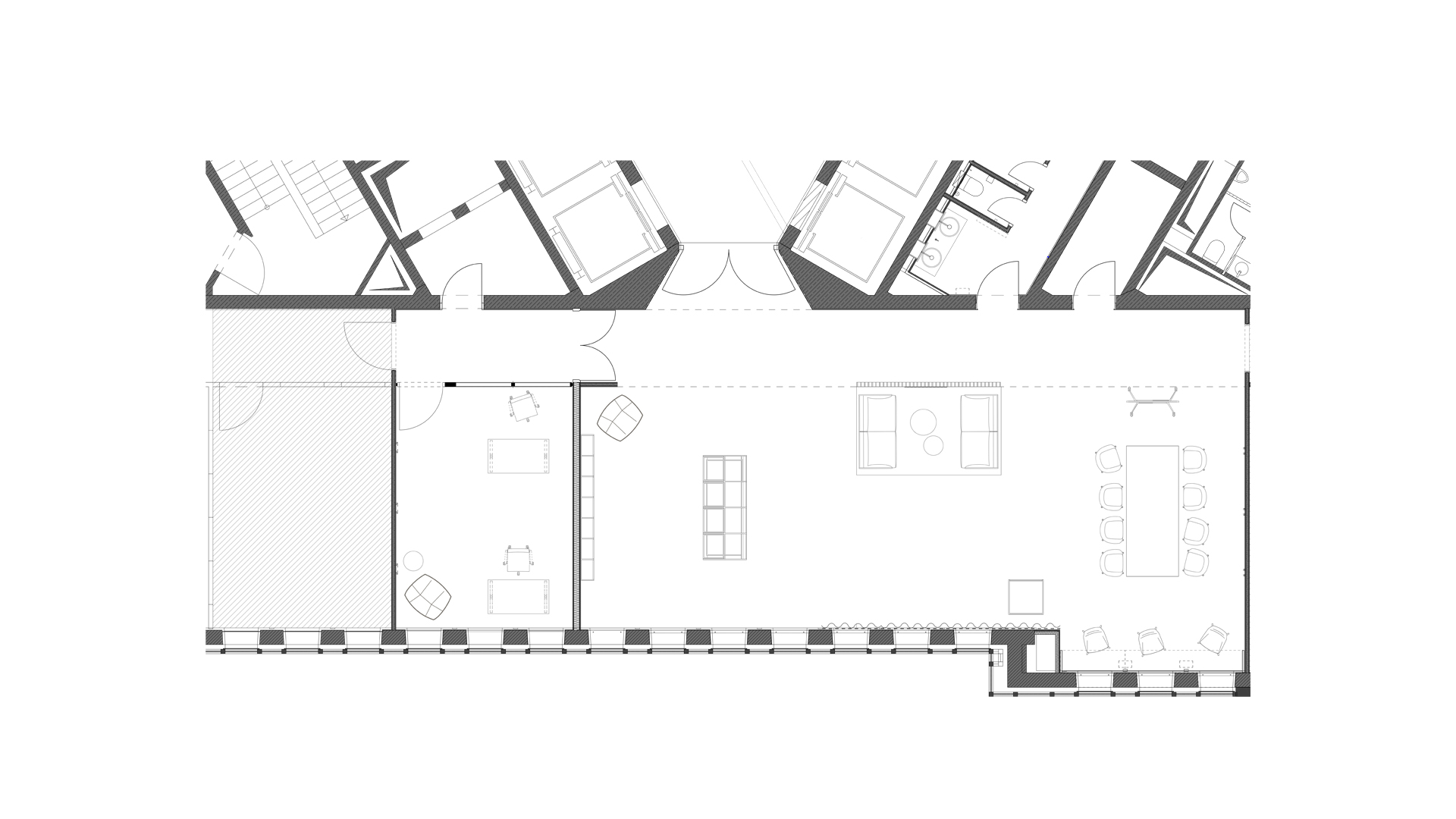

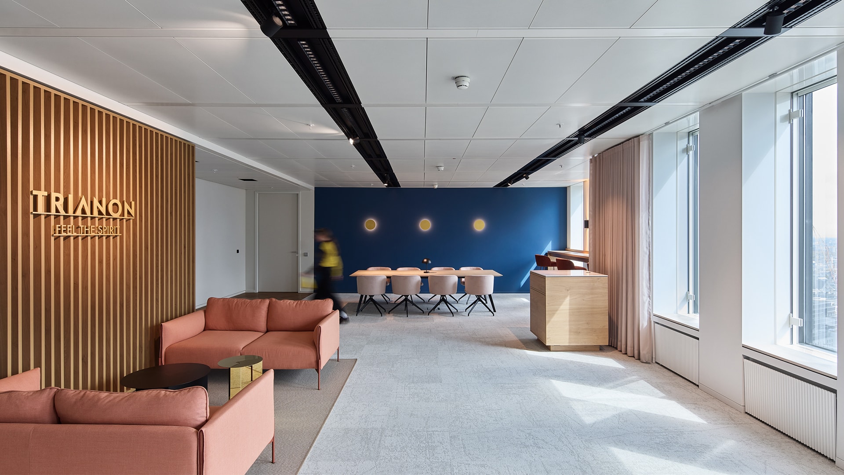



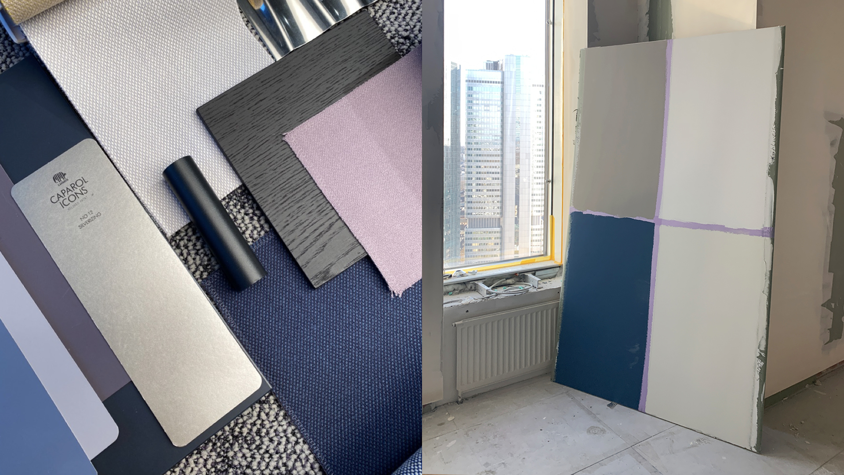

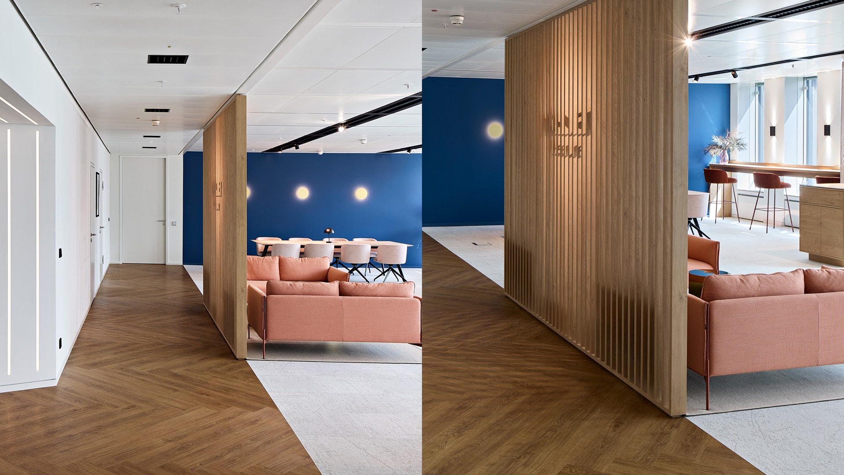

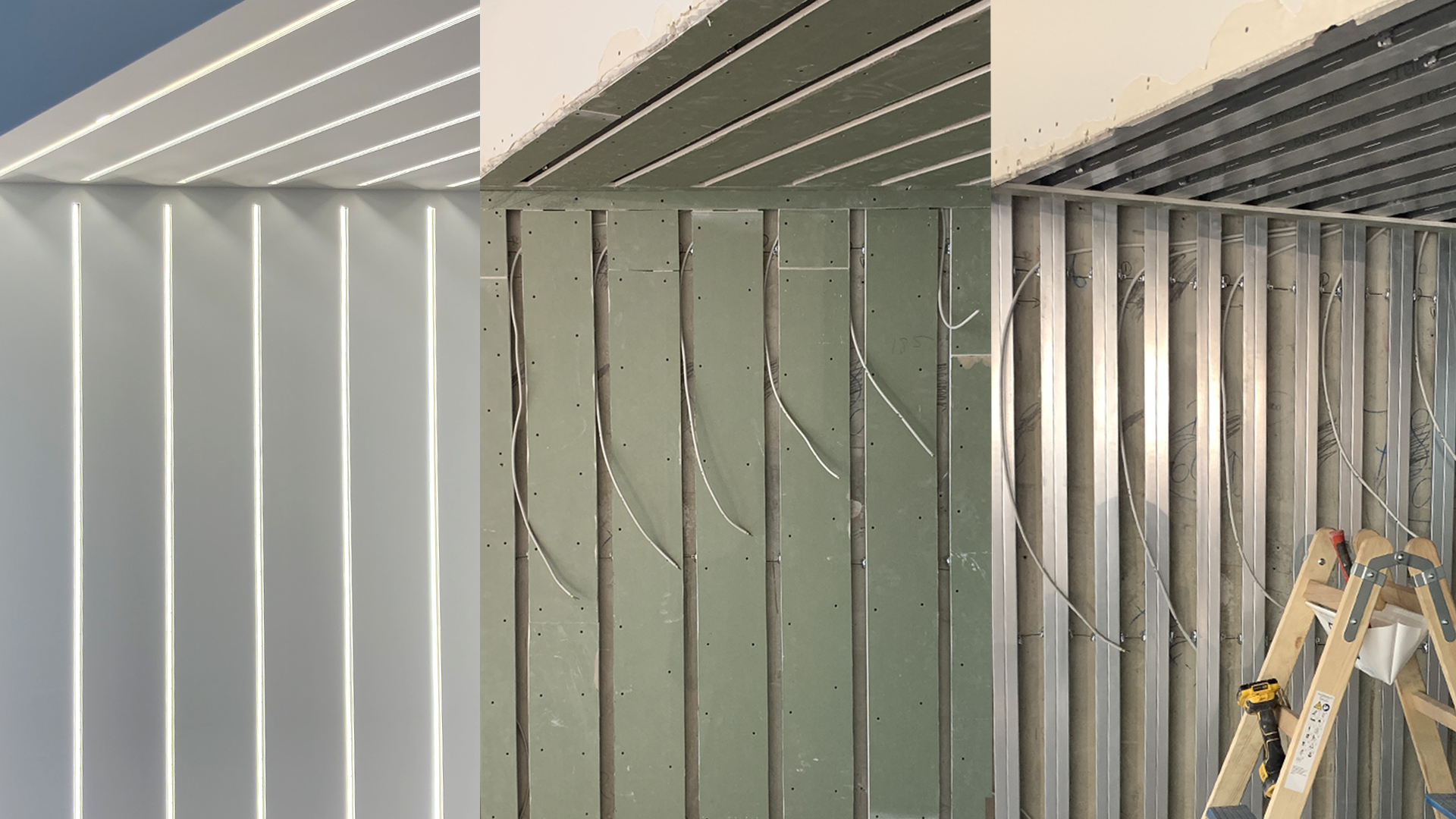

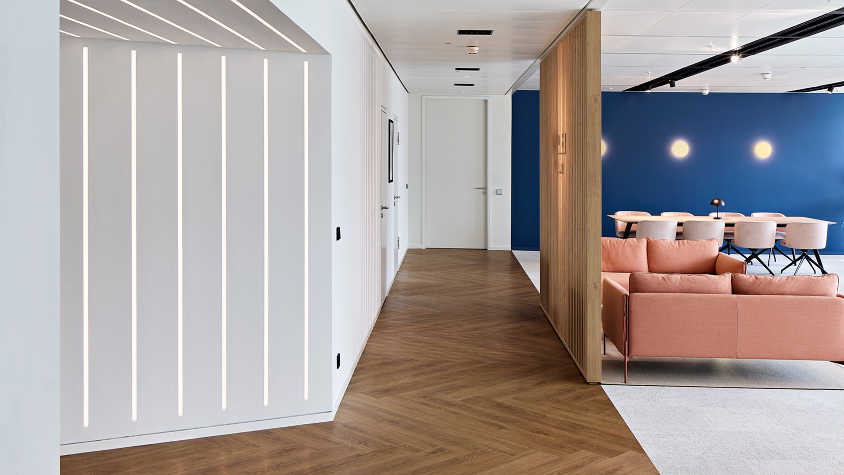

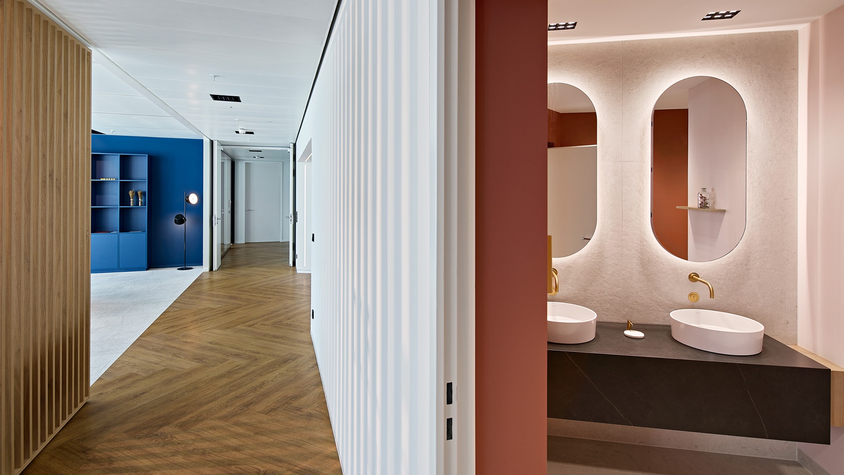

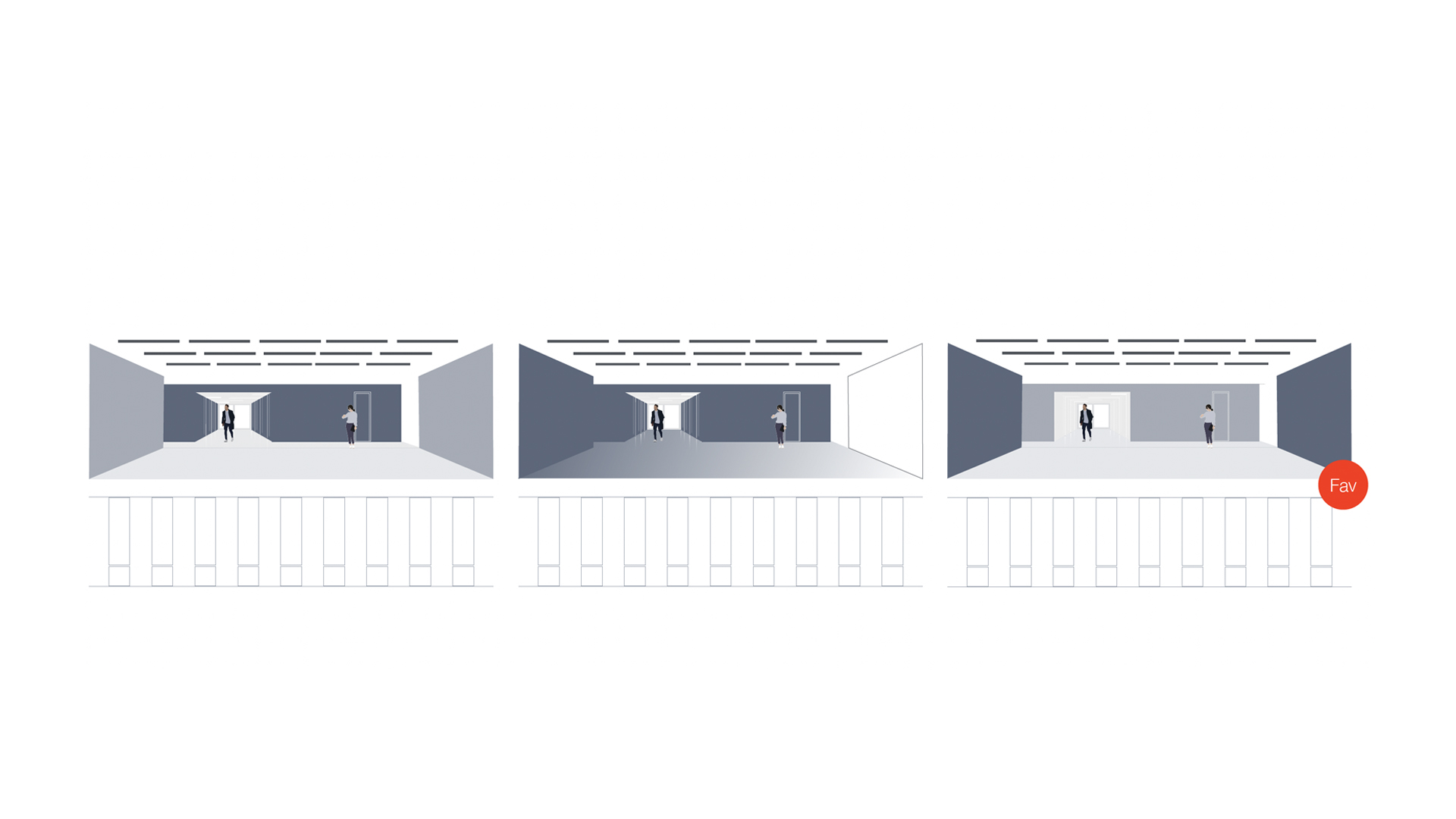

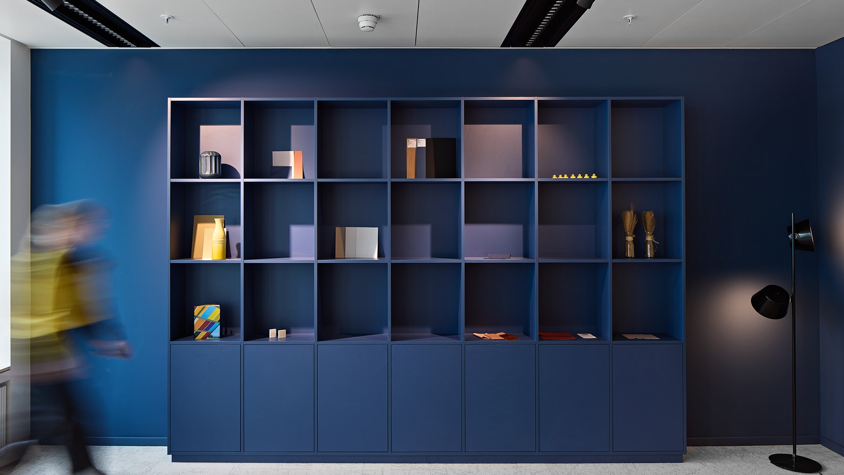

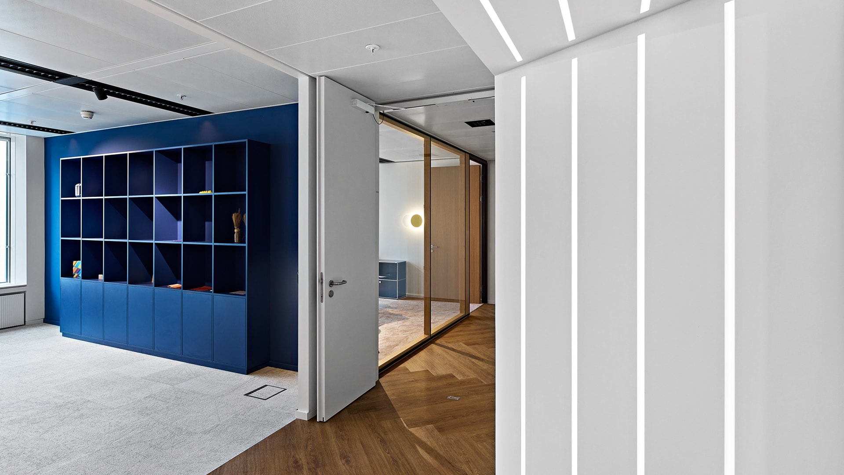

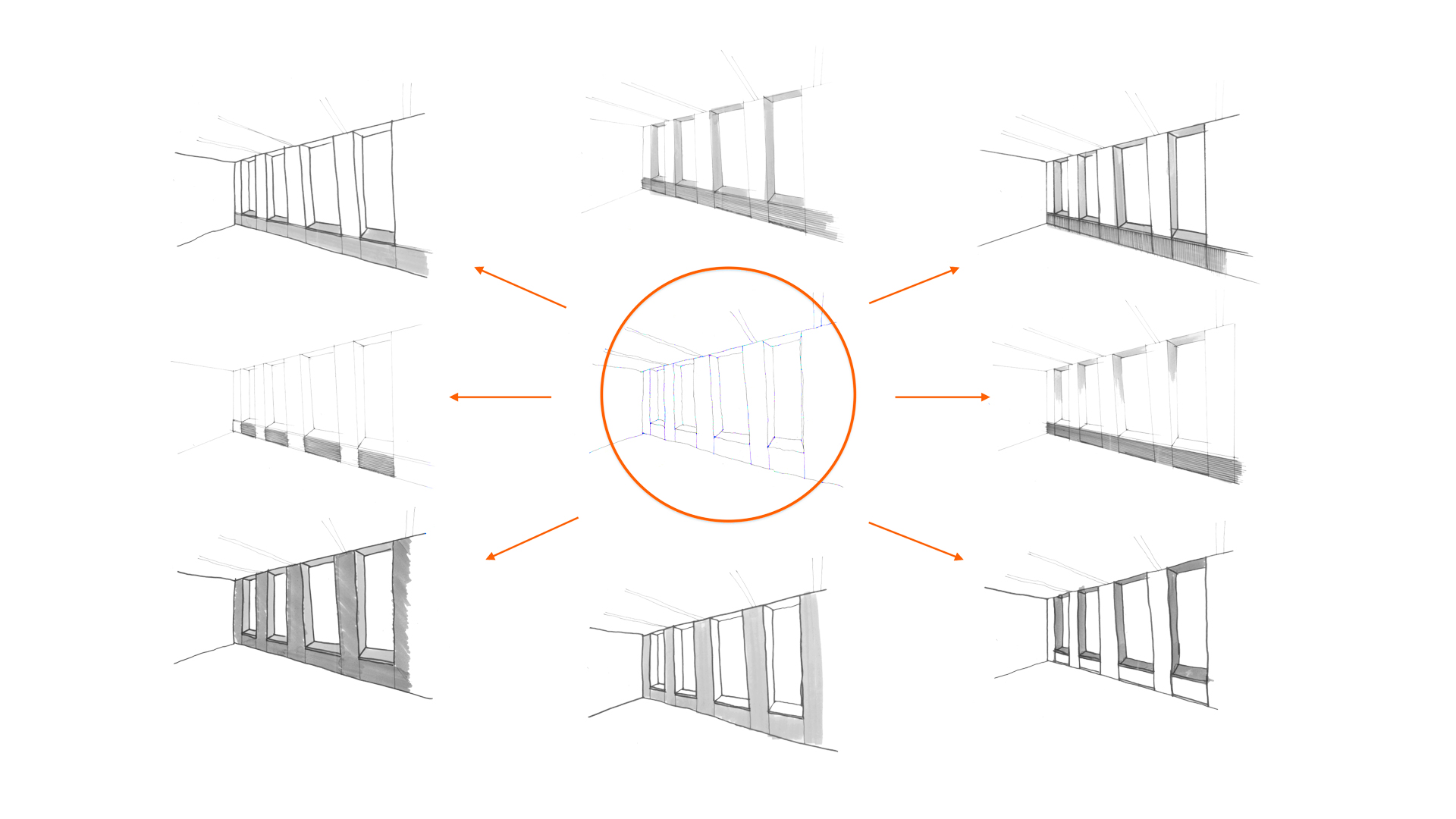

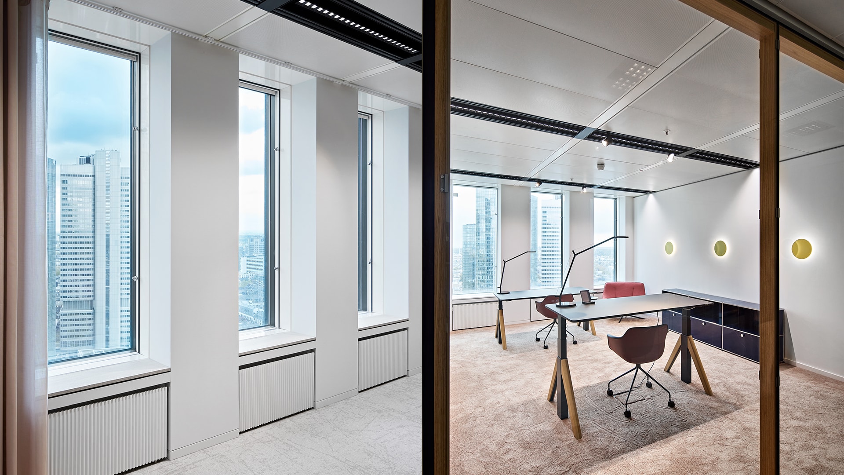

Prototyping Progress
We accompany change processes and can refine the profile of a building. The 190-meter-high Trianon is an iconic landmark of the Frankfurt skyline. Key steps in this process included the redesign of the lobby, the reception area, and a floor expansion concept. "Prototyping Progress" is showcased in the new marketing lounge on the 27th floor, setting a sign for the innovation and transformation of the office high-rise.
Details
The repositioning of the Trianon, a 47-story building located in the heart of Frankfurt's Finance District, was part of an extensive process that unfolded amidst the rapid changes and developments in the office building sector of the 2020s. Our aim was to bestow the Trianon with a modern identity that caters to the evolving needs of its users while preserving its defining architectural elements.
The lobby was restructured following a change of tenants, enhancing accessibility and creating open lounge areas that were previously limited by access barriers. Today, visitors are welcomed by a bright atrium and a welcoming waiting and break area on the ground floor.
Our floor expansion concept also handled the existing structure with care. We preserved the metal ceilings, only redesigning the integrated lighting and air supply and exhaust systems.
In collaboration with lighting manufacturer Siteco, we developed a prototype that not only meets the technical requirements of office lighting but also provides highly flexible, modular atmospheric lighting. Based on this, a marketing lounge was established on the 27th floor, offering a completely new spatial experience.
The interior facade walls were entirely clad in metal, giving the building a reputation characterized by its embrasures. By replacing the wall cladding and lining the window niches with wood, we created seating areas with views over the city.
The new aesthetic extends to the restroom areas, which now meet current aesthetic and functional standards.
We paid special attention to the development and design of a rooftop terrace landscape on the 5th floor to maximize the use of the available outdoor space, providing users with a place for relaxation and interaction. This newly created rooftop landscape, complete with dining options, adds a new dimension of use above the base structure and significantly enhances the building's attractiveness. Consequently, the Trianon becomes not only a modern and functional workplace but also an inviting and inspiring place for its users and visitors.
Client
KanAm Grund Real Estate Asset Management GmbH
Team
Mihaela Airinei
Nils Adam
Alexander Berkmann
Christof Bühler
Denise Fuhr
Estefanía Muñoz
Pardis Ravari
Yusef Shirazi
Alexandra Vollmer
Benedikt Völker
Location
Frankfurt/Main
Finalisation
04.2024
Photos
Kirsten Bucher