A discourse on the quality of stay
in urban spaces
6th of May 2024
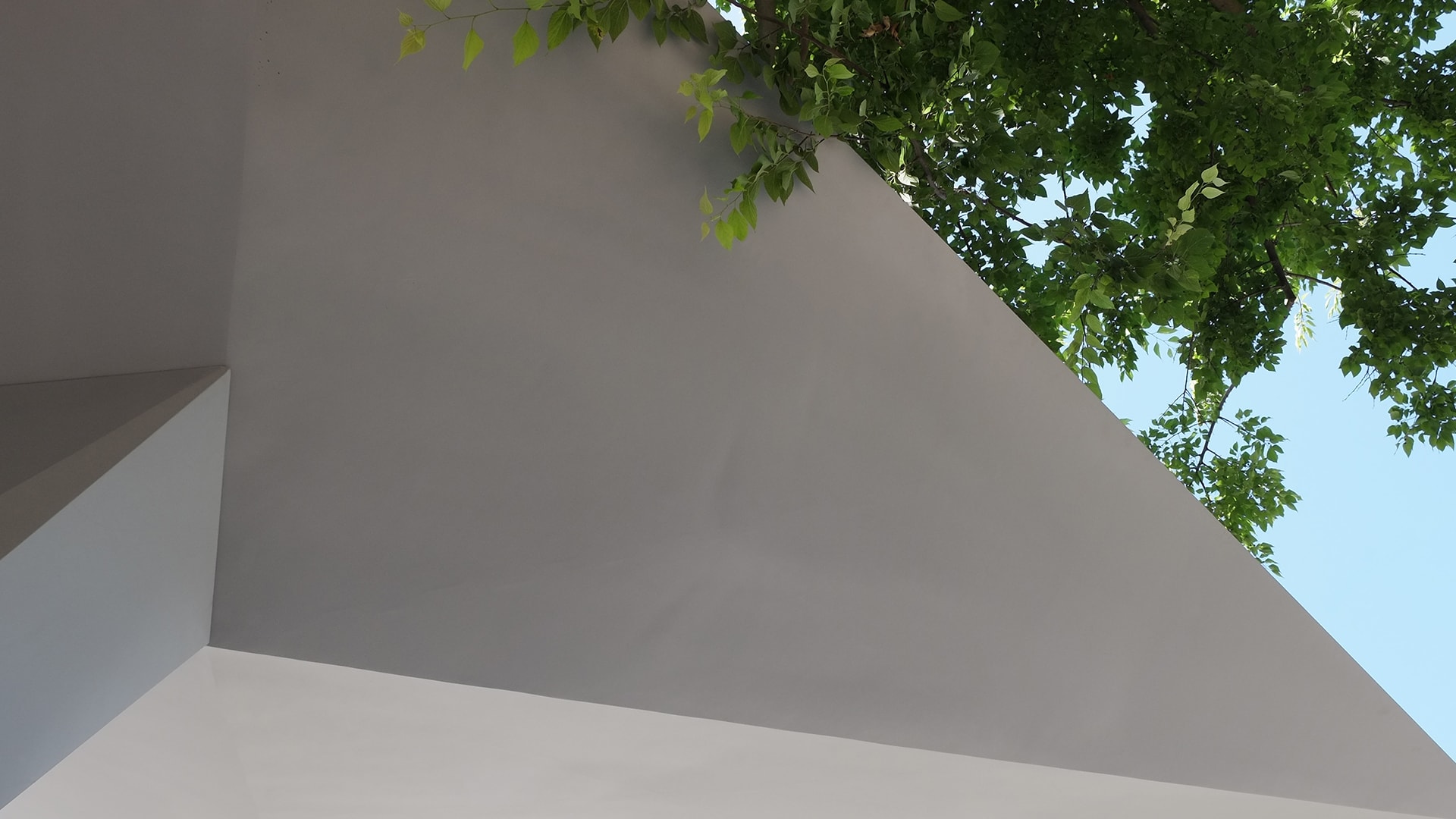
As temperatures rise and summer approaches, so does the issue of urban overheating. The magazine Stadtbauwelt already declared a climate emergency in its December 2023 issue, reporting on green visions, experiments, and prototypes. Our joint project VERD° was highlighted, developed in collaboration with OMC°C, the Office for Micro Climate Cultivation, and we are currently launching into the new season.
In our work on this project, as well as two others, it becomes clear that with our constructions in urban spaces, we are primarily shaping one space significantly:
the negative space.
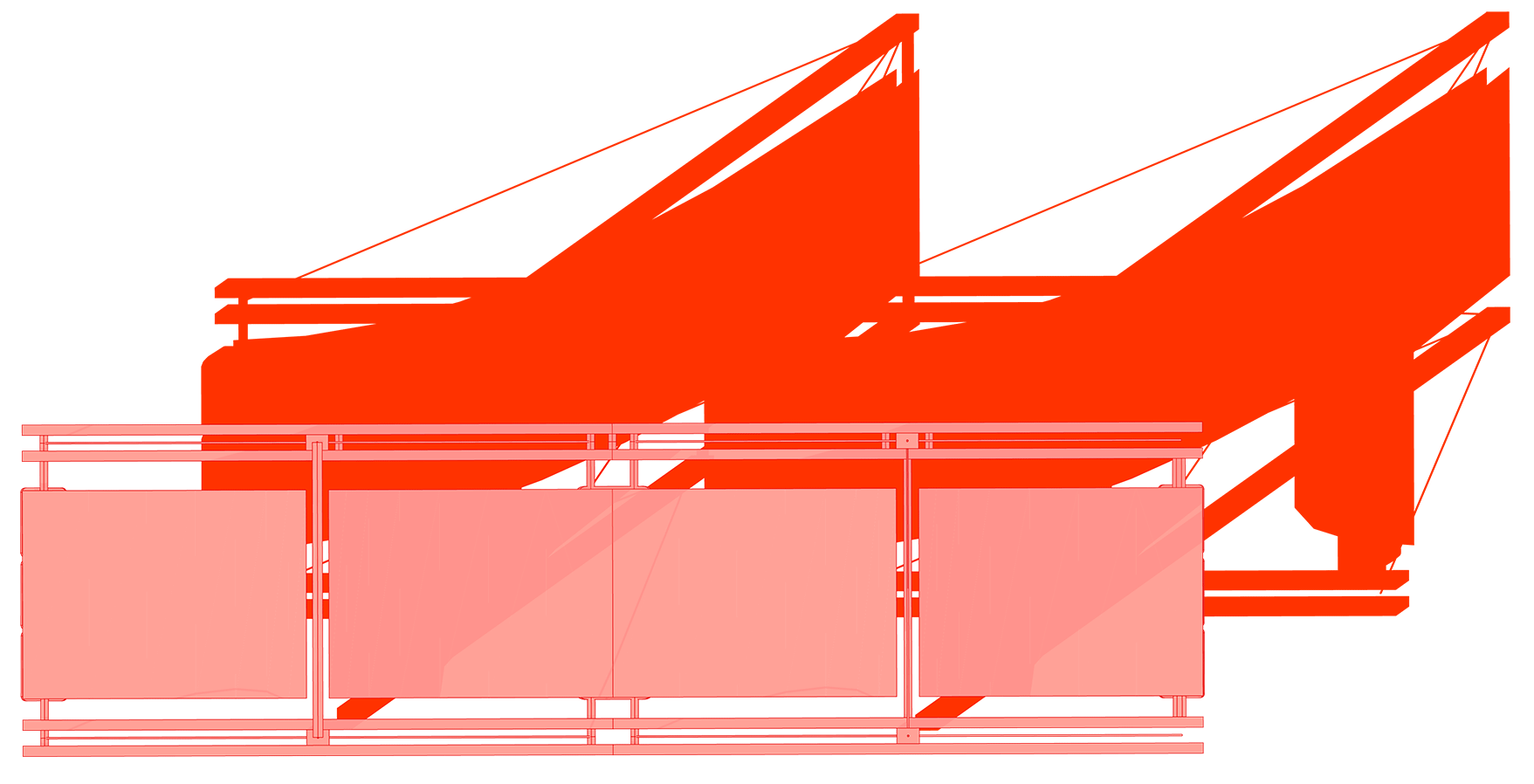
The positive space is constituted by materiality, construction. The negative space is the urban space that emerges between the built structures. It is of a non-material nature and is described by perspectives, axes, openings, transitions, and interstices. It is only through the tension between both components that vibrant urban spaces emerge. To achieve this, we must always consider positive and negative space together.
If we aim to influence the negative space in terms of quality of stay, we must strive to optimize climatic conditions, for instance, through shading. At the core of this endeavor should be scenarios of use, mobility/movement, and communication possibilities.
To comprehend and improve this, we must identify what constitutes this negative space.
What spaces emerge beyond the constructed ones, which may not be immediately visible but are immediately palpable? What potentials of urban life can we unfold with such constructions in urban space? What interactions can arise from this?
Three of our projects illustrate our approach to urban space: the bus stop at the market square in Offenbach, the subway station of the U5 line in Frankfurt, and the urban greening system VERD° in collaboration with OMC°C
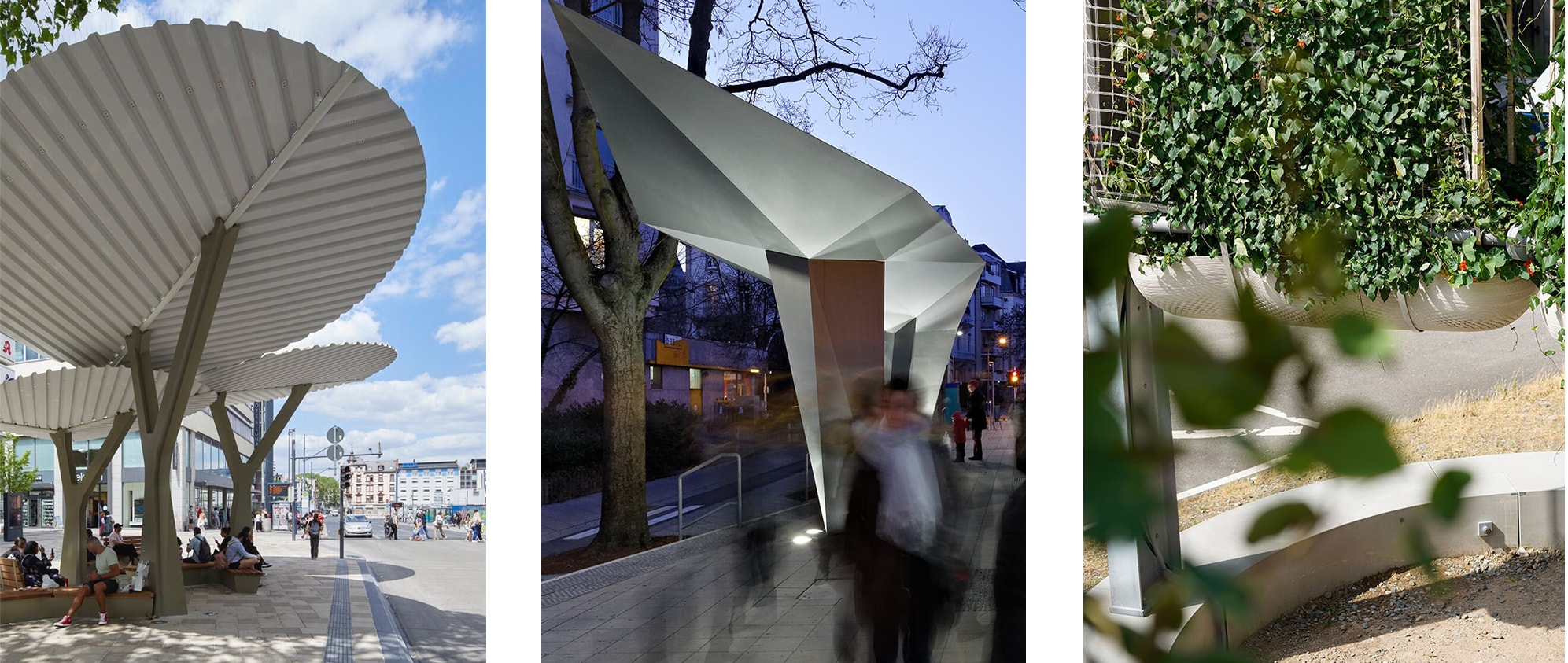
Award-winning Bus Stop at the Transit Hub of Offenbach's Market Square
This bus stop connects two important downtown axes in the center of Offenbach and serves as a sort of articulation point between the two directions. Given its prominent location, our design had to keep the public space open and not obstructed by the typical structure of a traditional bus stop. Therefore, we opted for a non-directed geometry to avoid impeding the flow of pedestrian traffic in the negative space.
The result is a canopy structure resembling leaves with three trunks and benches, open in all directions around them. This design transcends the mere function of a bus stop, providing a gathering space on all sides. It enhances the perception of the area as both a place of stay and transit.
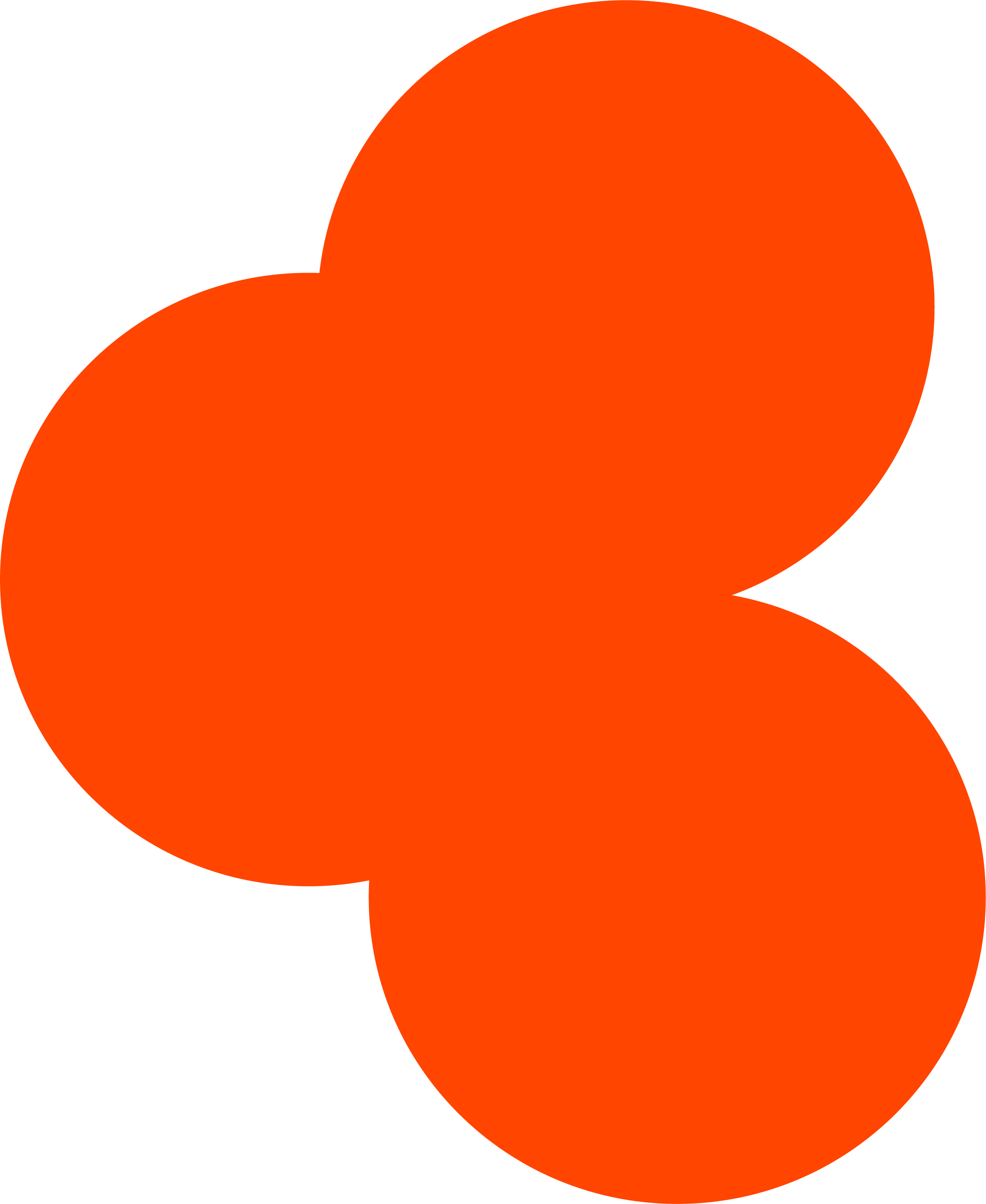
The extensive green roof structure creates a generous space where one can seek shelter from the weather, even when not waiting for buses. Especially considering the climate emergency, the aspect of sun protection, i.e., shading our public spaces, must receive attention equal to that of weather protection in terms of rainproof shelters.
Our design concept was awarded the 'German Design Award 2024' in the category of 'Excellent Architecture - Urban Space and Infrastructure'!
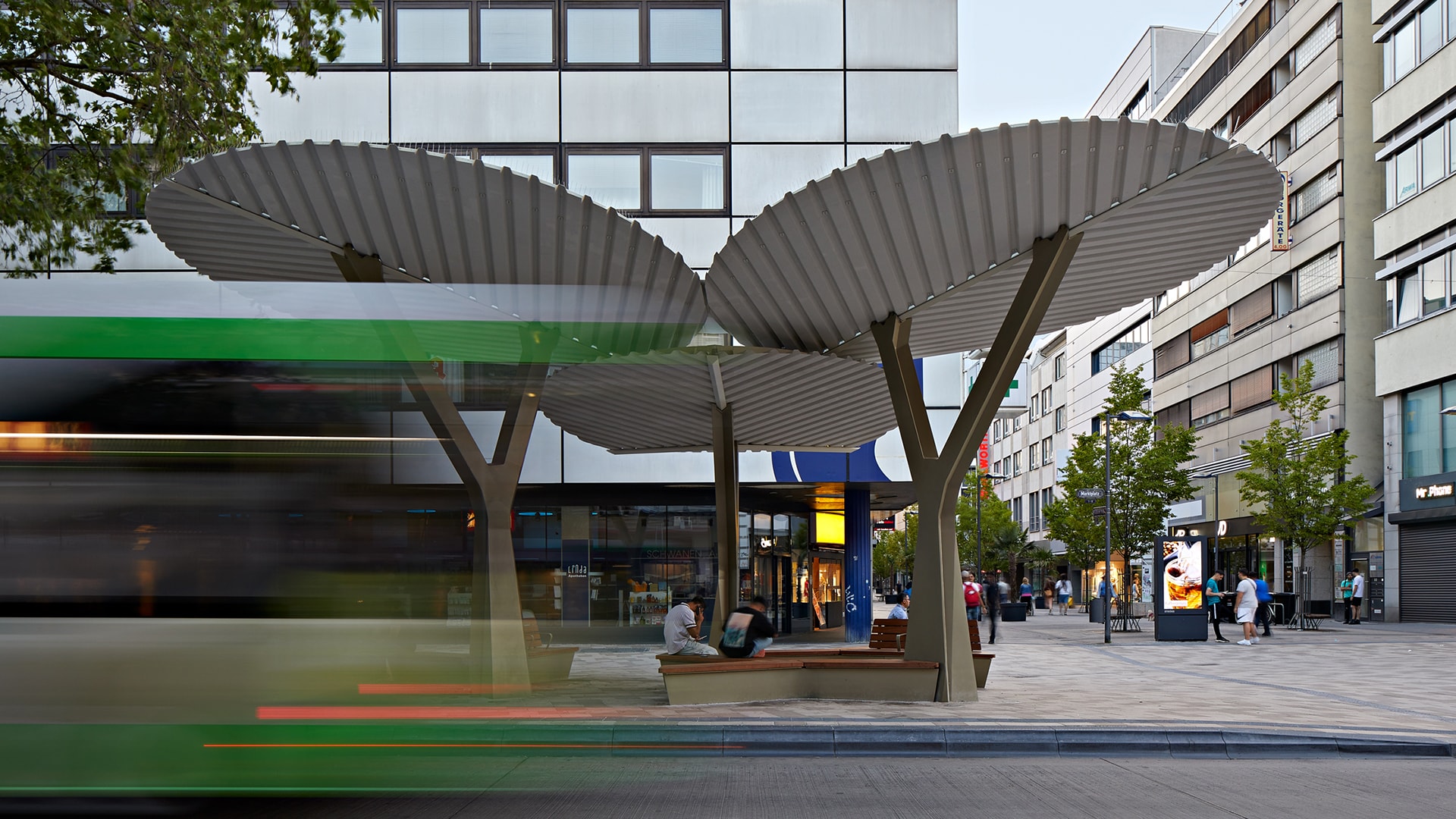
Our perspective transcends the classical, functional orientation of architecture. We aim to think in terms of the potentials of spaces, whether they are within buildings or urban areas.
U5 Subway Station
The particular challenge of the Glauburgstraße subway station on Frankfurt's U-Bahn Line 5 (which runs above ground here) lay in the length and large volume of the platforms. The facility significantly impacts the narrow street space along Eckenheimer Landstraße and the pedestrian flow through the neighborhood as a positive space.
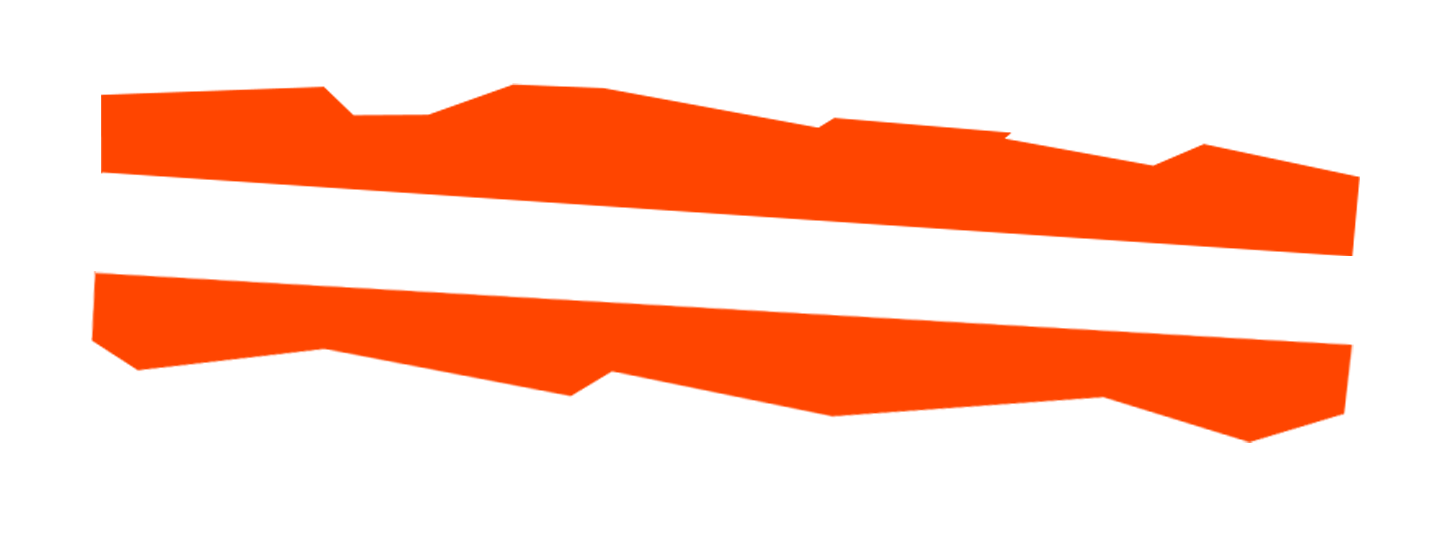
Our winning design for the competition organized by the Frankfurt am Main Transport Company redefines the station as an extension of urban space.
Through the concept of unfolding the urban space ('folded landscape'), we were able to halve the massiveness of the platform structure and define it as a walkable landscape within the urban area. Wide seating stairs and ramps invite people to enter the space and to linger on the steps. This approach significantly achieved an opening of the negative space.
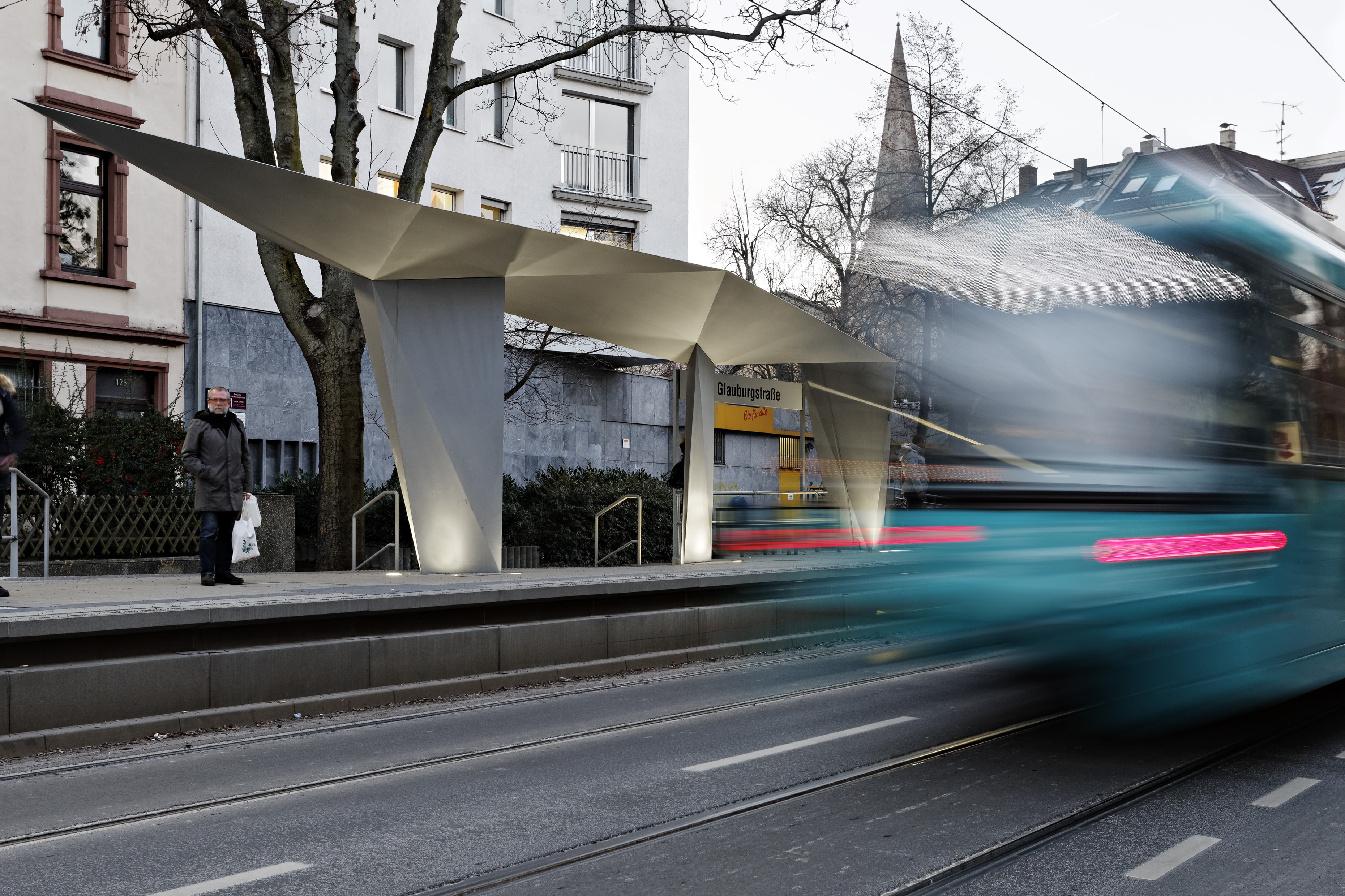
The weather shelters developed from the folding of the flooring have become landmarks in the Nordend district since their inauguration. People meet there because their iconic prominence has enabled strong identification among residents. We see this social acceptance and appreciation of the structure as a compliment to the teamwork on this project. Interested in further information about the project? Click here!
Greening System VERD° with OMC°C
With summers growing hotter, creating quality public spaces in urban areas becomes increasingly urgent. Alongside OMC°C Office for Micro Climate Cultivation, we at Just Architekten ask ourselves how to bring sufficient shade and quality of stay into urban areas. In the development of the VERD° project, crafted with a team of designers, horticultural experts, structural engineers, and constructors, Just Architekten are responsible for the urban spatial dimension.
For us as architects, the topic crystallizes into three main questions:
How do we envision designing or redesigning open urban spaces to ensure they remain sustainably usable during summers?
What should flexible structures, capable of achieving a balance between negative and positive space, look like?
To be more specific...
How do we become creators of shade in public spaces to maximize the quality of stay?
VERD° will shape urban space in an entirely new way. It will completely alter the perception of urban squares and the different usage scenarios during the hot summer months.
The greenery, composed of fast-growing annual climbing plants, will serve as an airy structure in squares, streets, and building facades. This spatially encloses urban space in an additional dimension. We create elevated green landscapes that provide shade, pleasant coolness, and sensory delights such as the scent of flowers. A leafy canopy under which we can move freely, organically connecting positive and negative space. Not to mention, the component as a biodiversity booster in terms of 'bending the curve.'
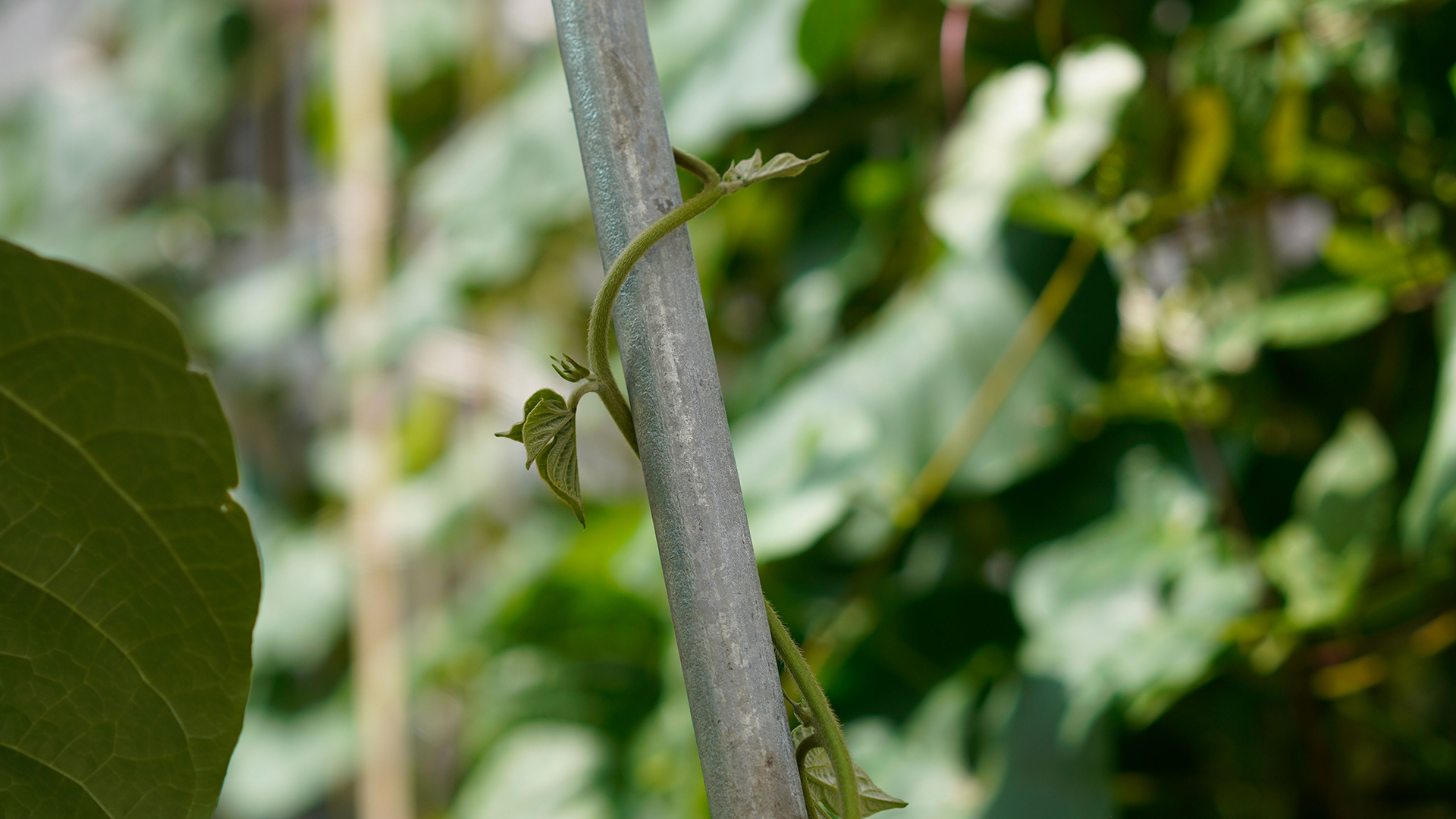
In February 2024, OMC°C was awarded as Creative Pilots 2023/24 by the German Federal Government for their idea of bringing scalable greenery into urban spaces for temperature regulation, biodiversity, and enhanced quality of life.
We are thrilled for the entire team and actively support OMC°C in advancing the further development of the potentials of VERD°. The new season has already begun, new climbing systems are in development, and additional prototypes are in planning and preparation.
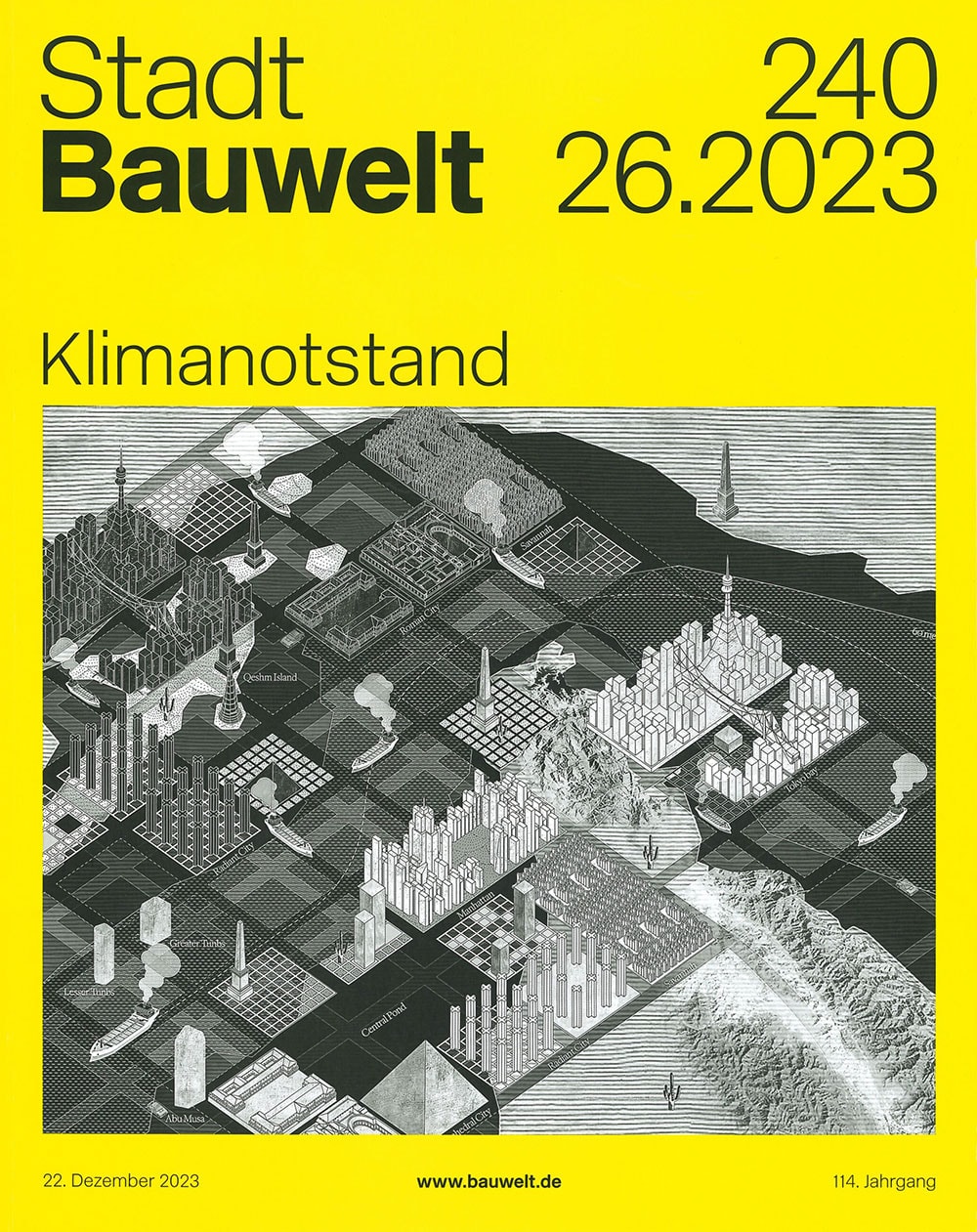
We, the team at Just Architekten, feel compelled to develop adaptation and mitigation strategies for planning and construction for the climate emergency.