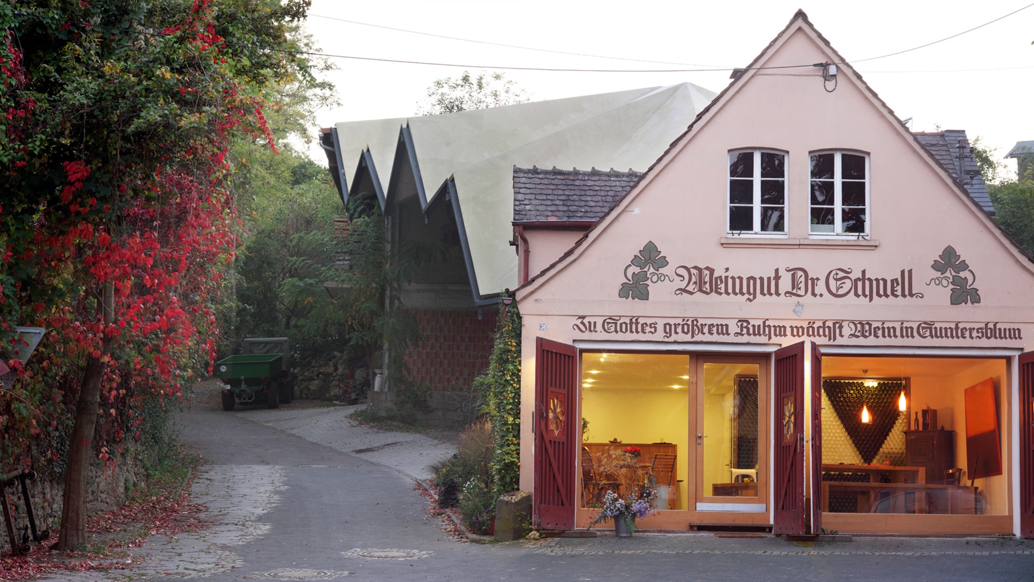

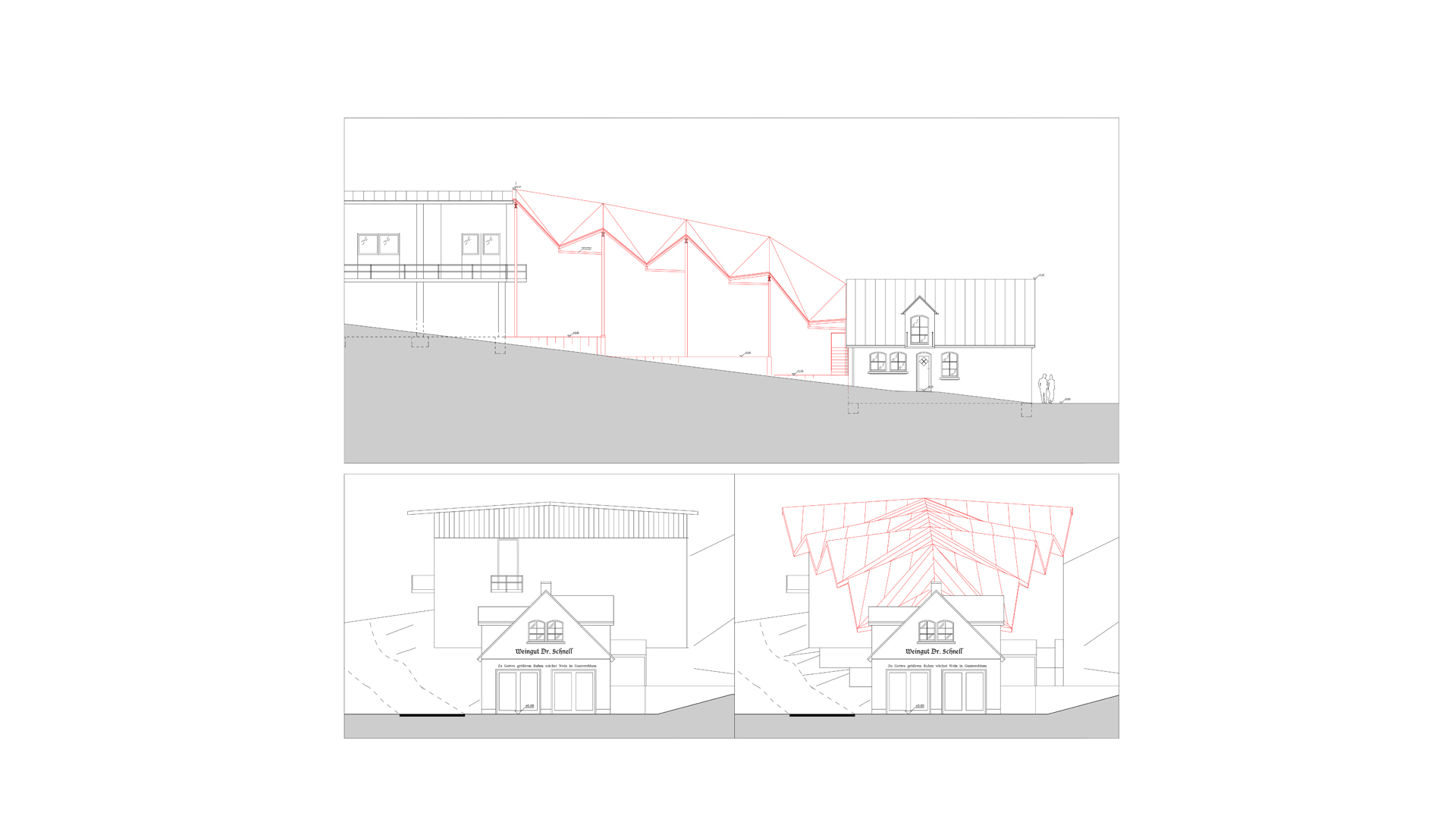

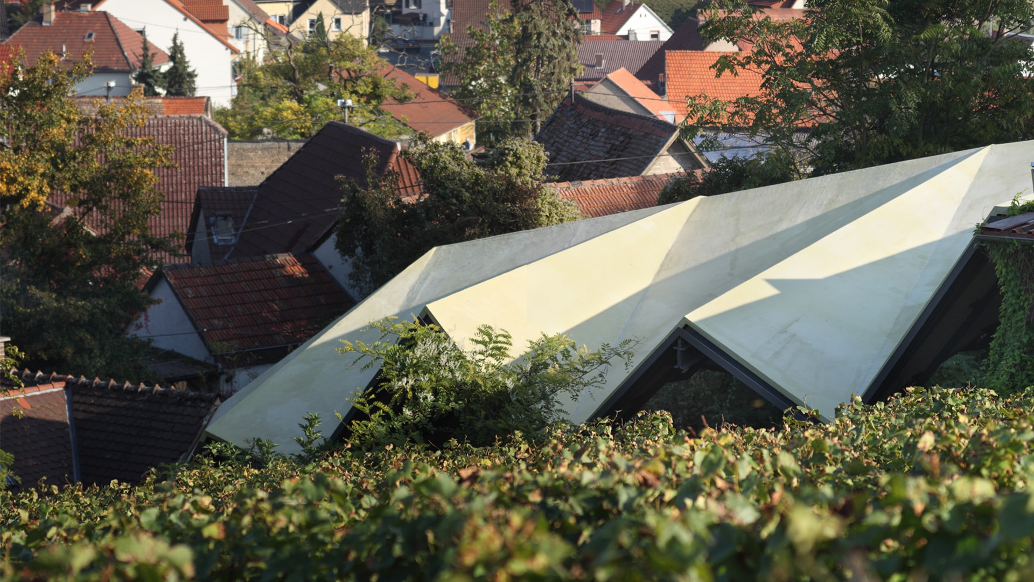

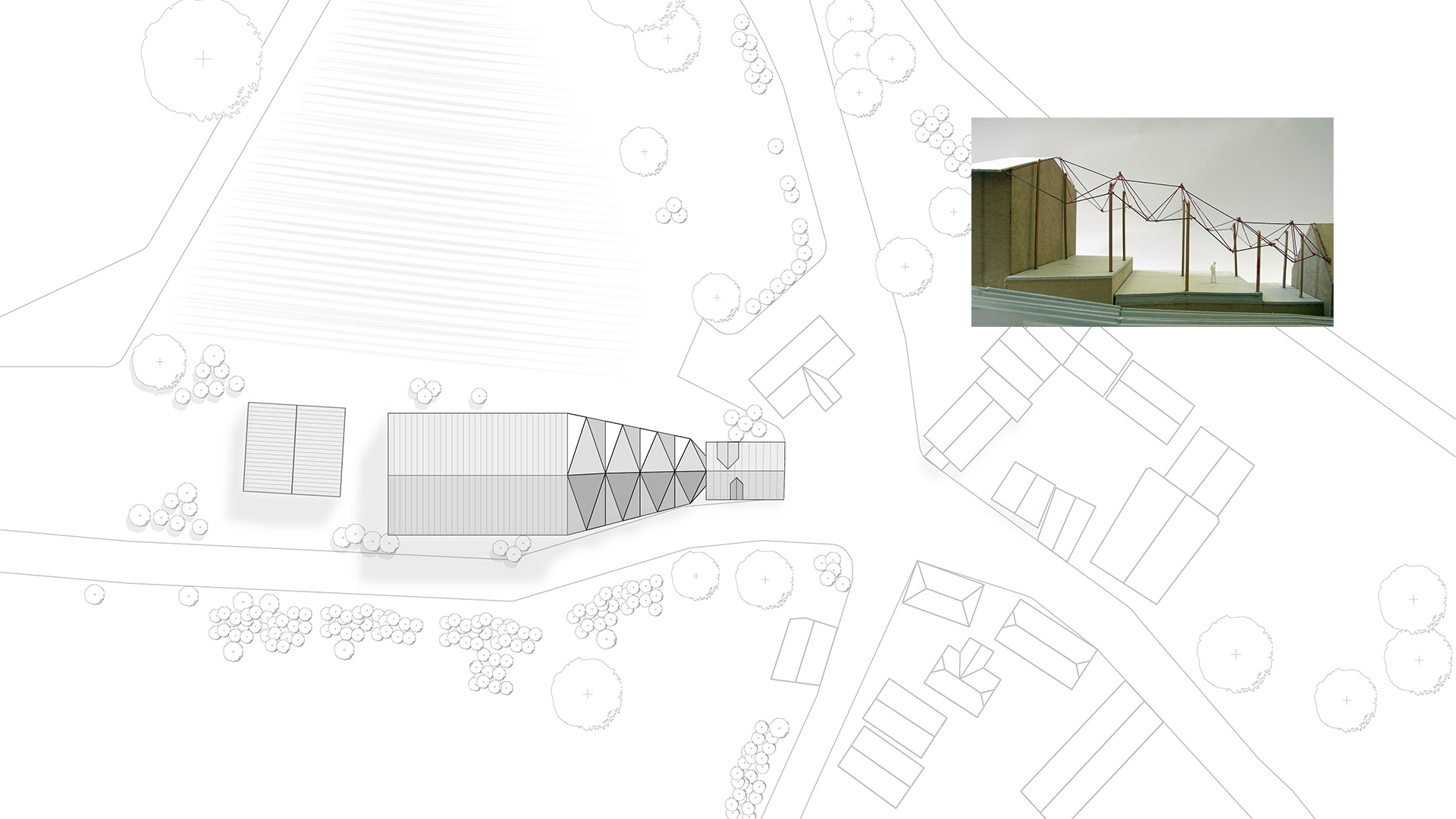

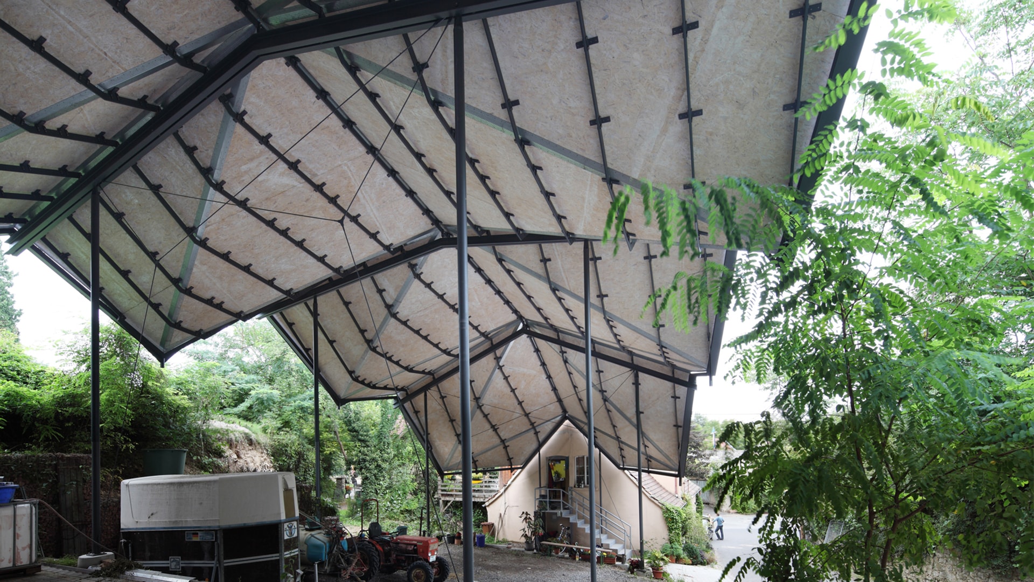

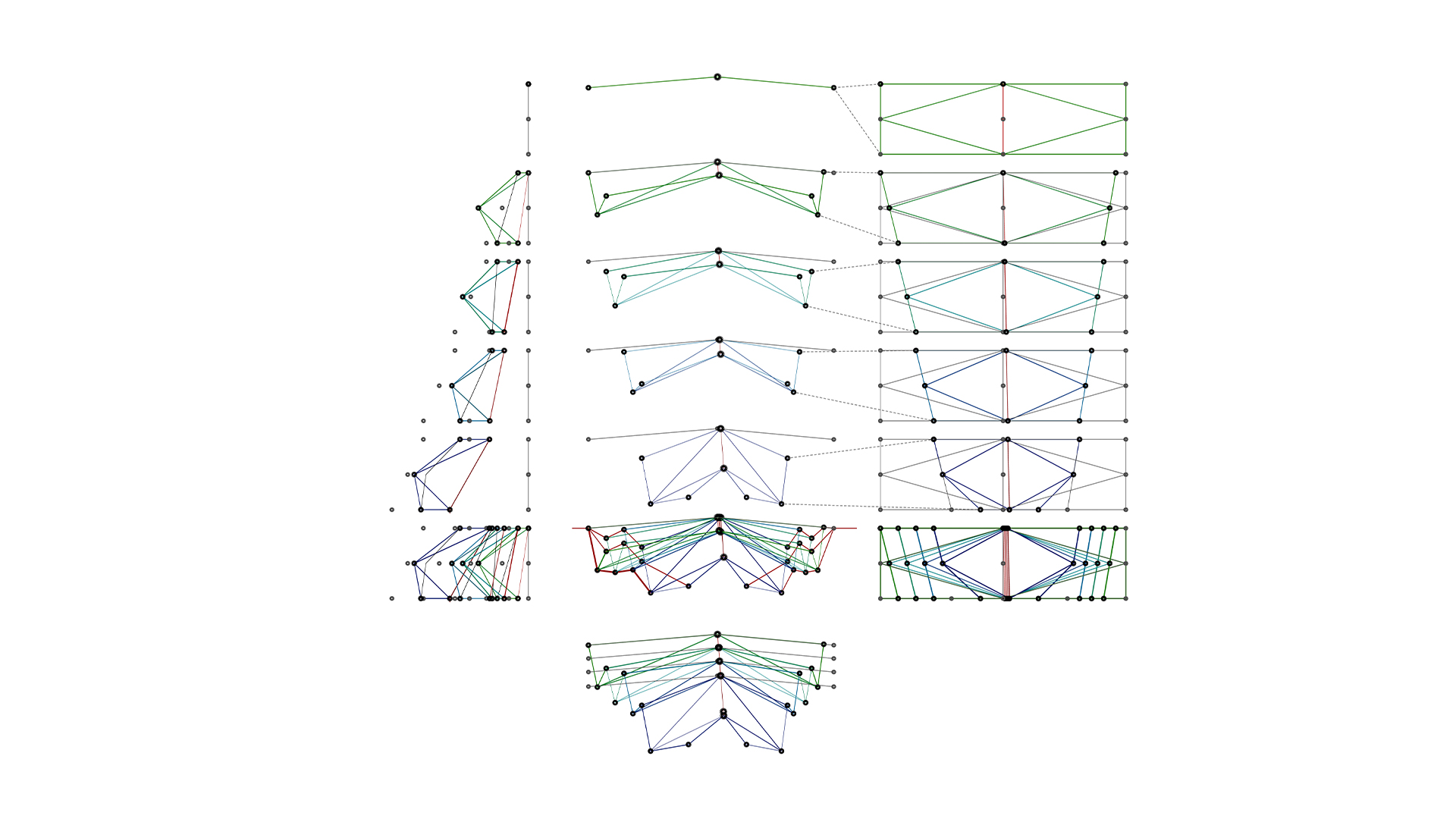

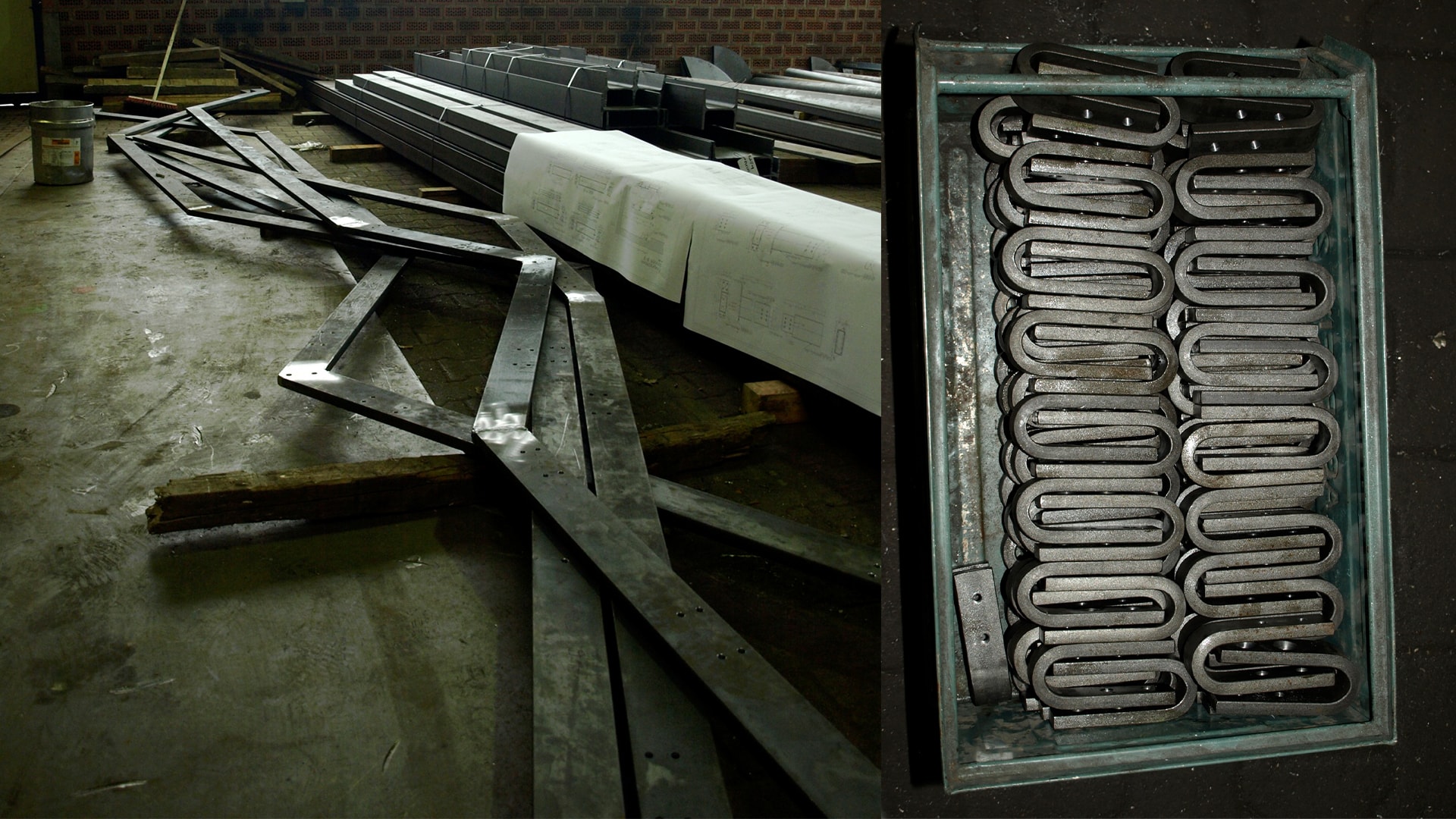

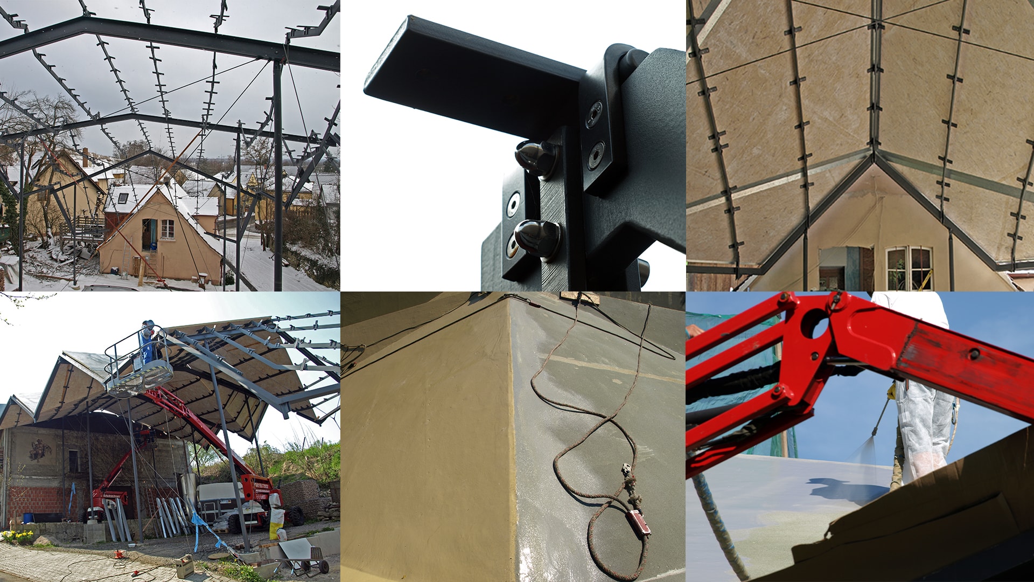

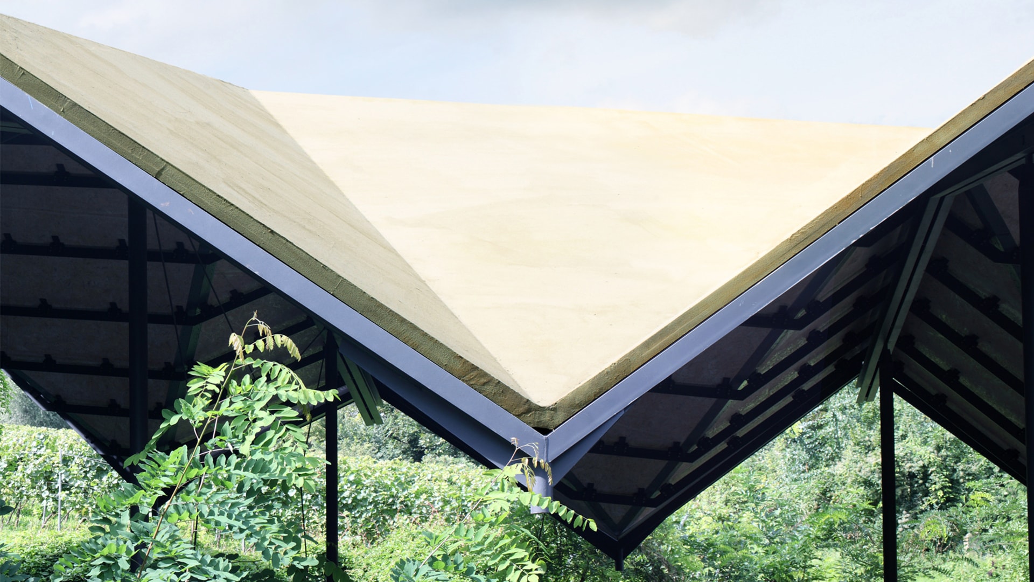

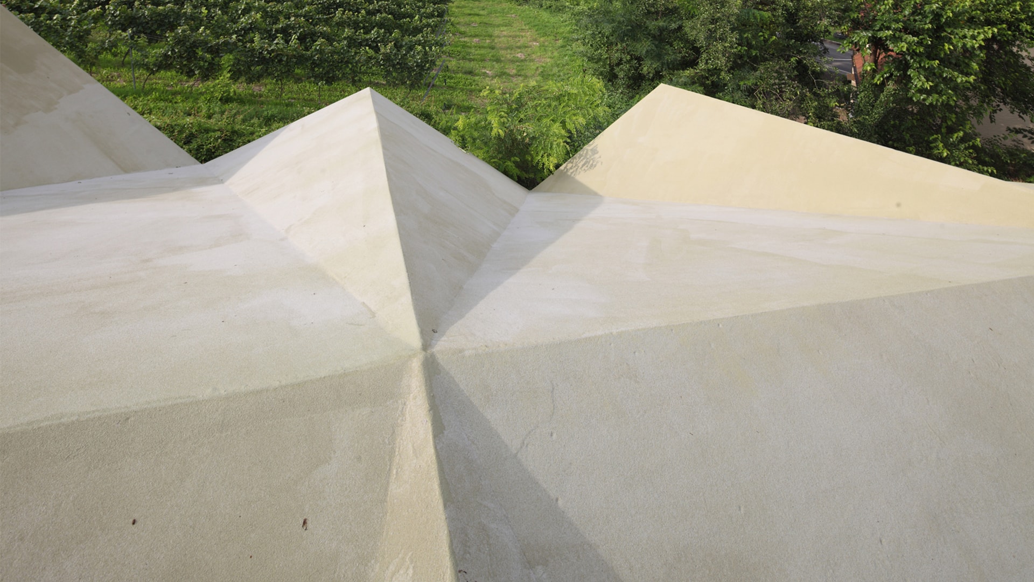

Folded Landscapes
Nestled in a landscape of vineyards and saddle roofs, the Schnell Winery is located in Guntersblum, Rhineland-Palatinate. To be experienced as a cohesive ensemble within the small-scale structure of the winemaker's village, a new canopy bridges the architectural gap between the existing equipment shed and the winemaker's residence. The challenge layed in constructing the complex geometry of our design approach in the simplest possible way, enabling the client to participate in the assembly of the roof. The goal was to develop the delicate steel structure following a self-assembly kit principle.
Details
The folded geometry of the roof mediates between the heights of the existing buildings situated on the slope. Simultaneously, the three-dimensional folded structure of the roof maintains the small-scale character of the village roof structures by breaking down the large surface into a sequence of "small gable roofs" with varying inclinations.
Resting on a delicate steel structure, the roof covering consists of uninsulated wooden panels sealed with liquid plastic. The sprayed elastomer, applied seamlessly over the entire roof surface, creates a homogeneous and understated finish. The green-beige color tone, in turn, connects the structure to the surrounding vineyards, allowing the sculptural roof construction to blend harmoniously with its environment, because, as a local saying goes: "To God's greater glory, wine grows in Guntersblum."
Client
Johann Schnell – Weingut Geheimrat Schnell
Team
Gerd Hajnek
Location
Guntersblum
Finalisation
12.2009
Roof Area
500 m²
Awards
Best Architects Award 2013
Photos
Eibe Sönnecken




















Weingut Schnell
Nestled in a landscape of vineyards and saddle roofs, the Schnell Winery is located in Guntersblum, Rhineland-Palatinate. To be experienced as a cohesive ensemble within the small-scale structure of the winemaker's village, a new canopy bridges the architectural gap between the existing equipment shed and the winemaker's residence. The challenge layed in constructing the complex geometry of our design approach in the simplest possible way, enabling the client to participate in the assembly of the roof. The goal was to develop the delicate steel structure following a self-assembly kit principle.
Details
The folded geometry of the roof mediates between the heights of the existing buildings situated on the slope. Simultaneously, the three-dimensional folded structure of the roof maintains the small-scale character of the village roof structures by breaking down the large surface into a sequence of "small gable roofs" with varying inclinations.
Resting on a delicate steel structure, the roof covering consists of uninsulated wooden panels sealed with liquid plastic. The sprayed elastomer, applied seamlessly over the entire roof surface, creates a homogeneous and understated finish. The green-beige color tone, in turn, connects the structure to the surrounding vineyards, allowing the sculptural roof construction to blend harmoniously with its environment, because, as a local saying goes: "To God's greater glory, wine grows in Guntersblum."
Client
Johann Schnell – Weingut Geheimrat Schnell
Team
Gerd Hajnek
Location
Guntersblum
Finalisation
12.2009
Roof Area
500 m²
Awards
Best Architects Award 2013
Photos
Eibe Sönnecken