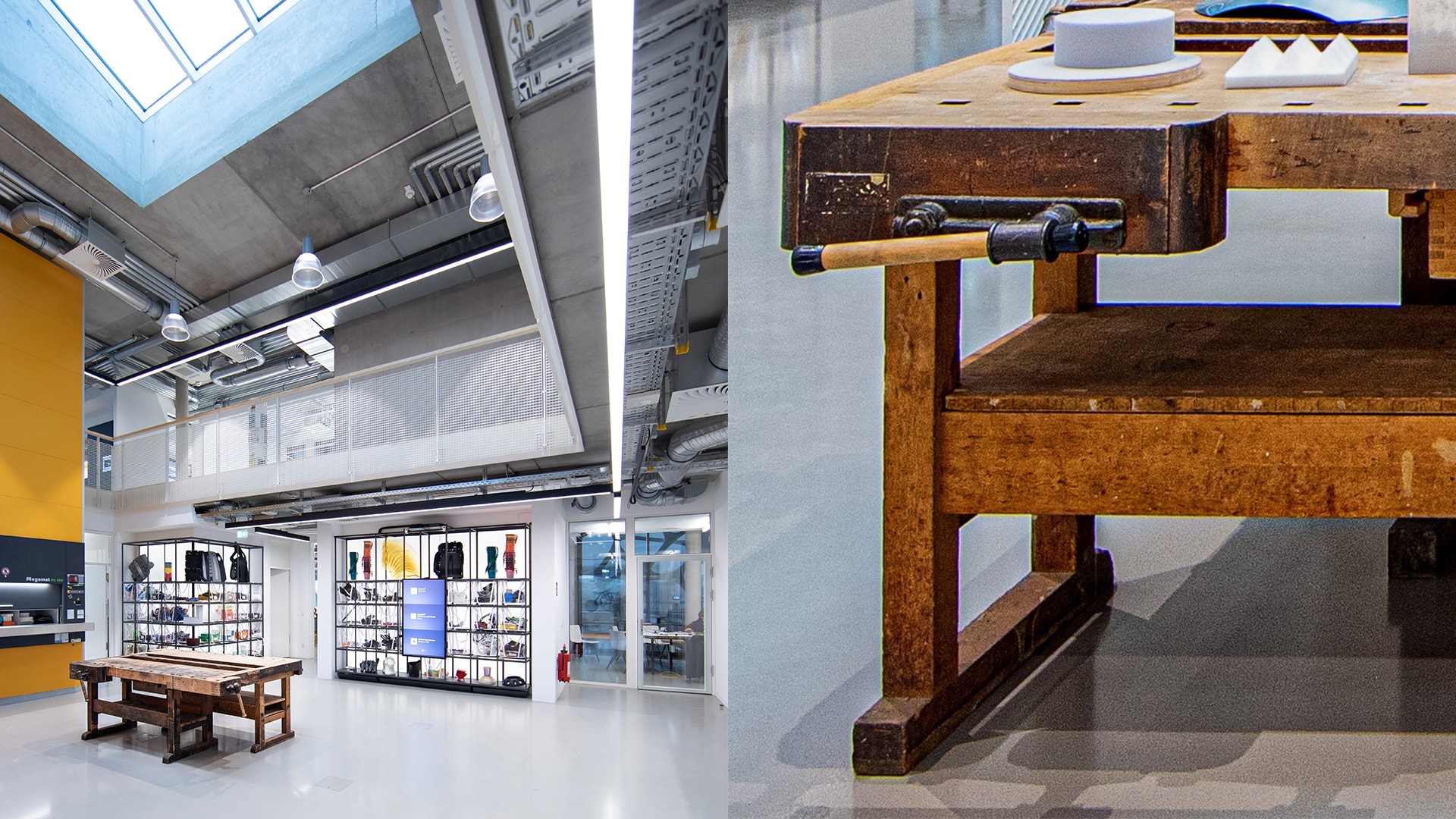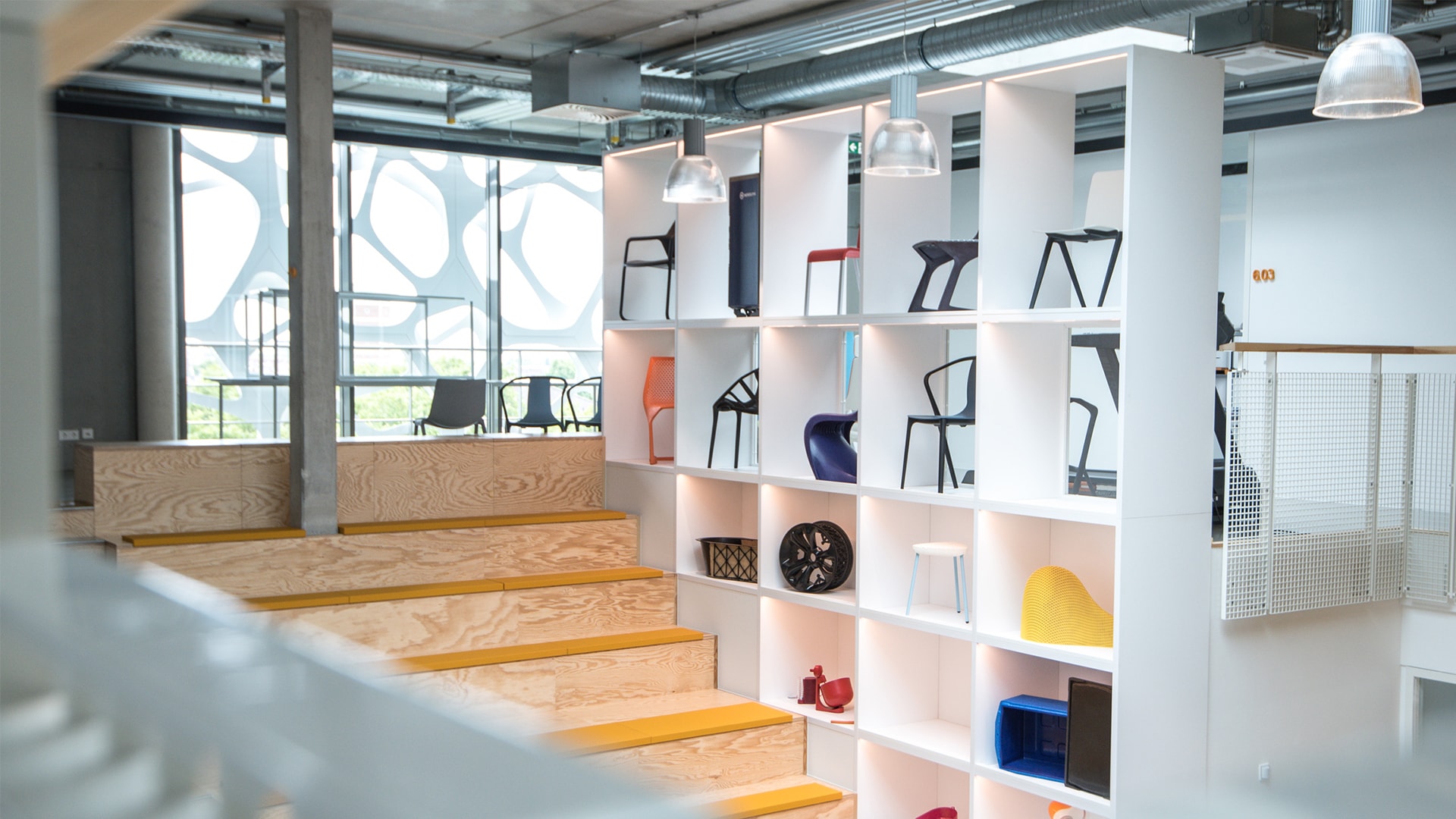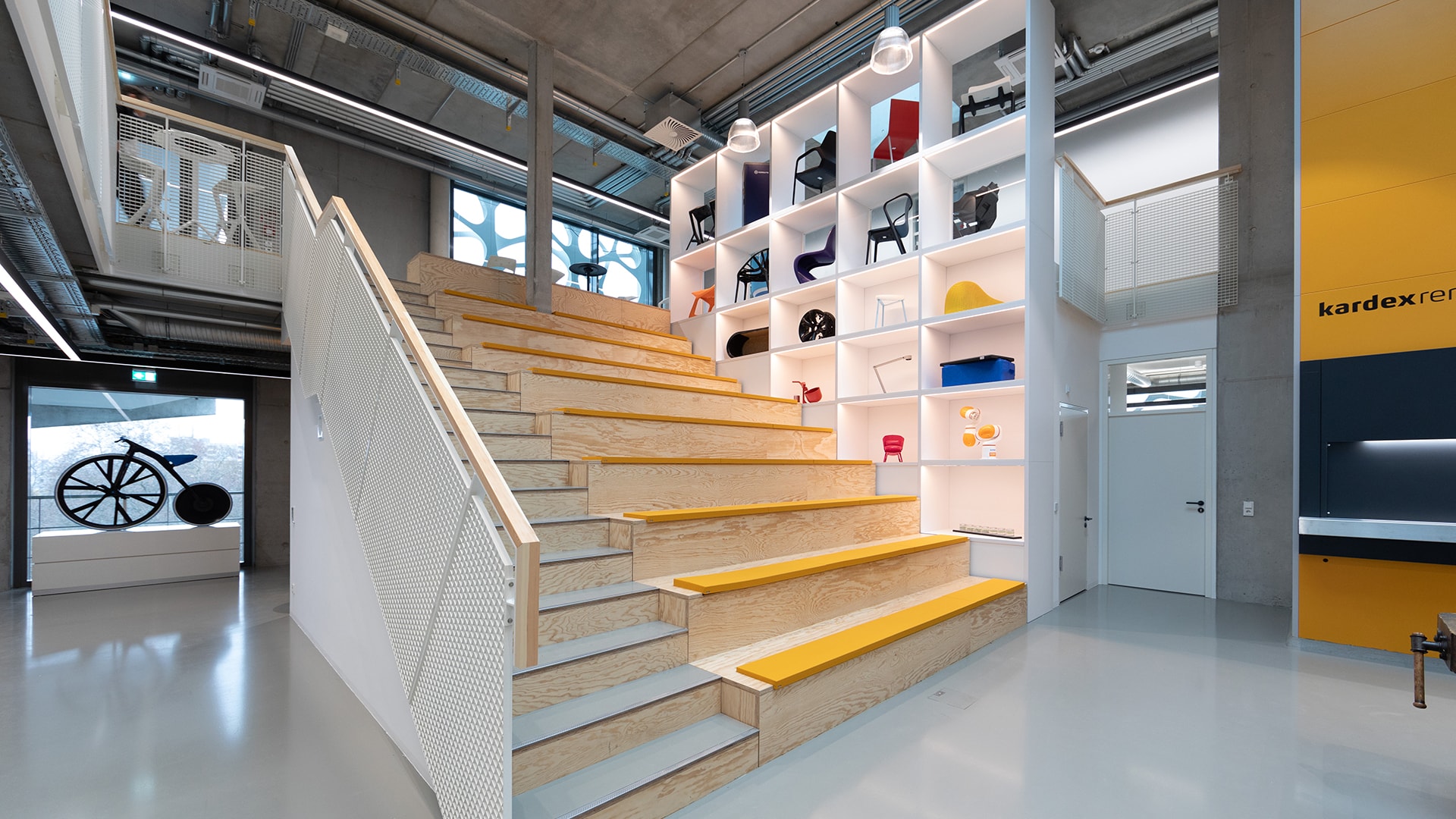





Design Factory
How much virtual and how much physical space is needed to conceive and execute a project successfully? This was the central question for us during the project development, which emerged from a pitch that we won. Together with our partner MESO and in close collaboration with BASF, we created a space that caters to various usage scenarios - from consultation and planning to product development with customers.
In addition to the expansion of the existing "Z15" bunker, the Creation Center takes on an industrial workshop character that highlights the performance of the materials. Serving as a material innovation center, the BASF Creation Center now provides a multi-purpose space equipped with the latest visualization technology, offering room for consultation, workshops, design, media infrastructure, and prototyping.
Details
We have created a spatial concept that revolves around the central atrium, serving as the main location for collaboration, communication, and events. Various offices, meeting rooms, and workshops are arranged around the atrium, tailored to different digital and analog usage scenarios. A centrally positioned seating staircase in the atrium serves as a space-defining element between the building's two floors, providing the opportunity to conduct meetings on a larger scale or engage in informal brainstorming sessions.
The "Workshop Space" in the atrium serves not only as an exhibition area for materials with a focus on innovative plastics but also as a working and research area. High-performance plastics form the core of the Creation Center, showcasing BASF's potential in material and product development. The goal was to create a workspace that supports customers and consumers in the development process through the clever integration of materials, design, simulation, and new digital capabilities.
Particular emphasis was placed on incorporating the materials into the premises without creating a showroom atmosphere. The aim was to strike a balance that facilitates the development process while maintaining a functional and productive workspace for all involved.
Client
BASF Performance Materials
Team
Christof Bühler
Tatiana Gorbachewskaja
Analena Hensen
Susan Kaiser
Benedikt Völker
Thomas Wecke
Location
Ludwigshafen am Rhein
Finalisation
12.2019
Floor Area
870 m²
Network
MESO Digital Interiors
Photos
BASF